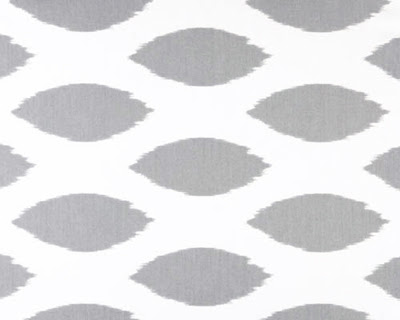now that you've seen some of the larger items that we purchased for the baby room, i thought i'd share some of the other things we have planned.
the baby's room has one large window. we previously had plain white curtains on the window, and while i liked the contrast with the dark blue walls, i thought that maybe we should do something a little more "fun" for the baby. so i found this ikat dot fabric below, and my mom made some curtains. i really wanted to install a light filtering roller blind behind the curtains, but sadly ikea has stopped making the enje blind in the size that i needed. i ended up purchasing a black out shade instead (why does ikea still make the black out shade in larger sizes??) it's not very pretty, but it's functional and i've been told that i'll want something that fully blocks light in the baby's room. anything that helps with sleep is good!
i don't remember when i first came across the animal print shop, but i really liked the idea of using these animal photographs in the baby's room. i haven't decided which prints to purchase (i love so many!), but i do have 3 white ikea frames and am planning on hanging them above the baby's crib.
the baby's room has one large window. we previously had plain white curtains on the window, and while i liked the contrast with the dark blue walls, i thought that maybe we should do something a little more "fun" for the baby. so i found this ikat dot fabric below, and my mom made some curtains. i really wanted to install a light filtering roller blind behind the curtains, but sadly ikea has stopped making the enje blind in the size that i needed. i ended up purchasing a black out shade instead (why does ikea still make the black out shade in larger sizes??) it's not very pretty, but it's functional and i've been told that i'll want something that fully blocks light in the baby's room. anything that helps with sleep is good!
i don't remember when i first came across the animal print shop, but i really liked the idea of using these animal photographs in the baby's room. i haven't decided which prints to purchase (i love so many!), but i do have 3 white ikea frames and am planning on hanging them above the baby's crib.
while at ikea, i was also trying to find some storage solutions for baby items. after looking at all of their shelving options, i decided to get 3 of the long ribba ledges to use for books. after putting the chair, the crib, and the dresser in the baby's room, we quickly realized we had very little space left for other furniture. and we have a ton of books - in fact, my baby shower (which was last weekend and was so very very nice), was a book shower. hopefully these shelves will hold a lot of books! plus i thought that by facing the books cover out, the baby could see them, and it would help break up some of the darker wall color.
another ikea purchase was this small kitchen cart. i thought that i'd be able to use this next to the dresser to hold diapers and things like that, but after getting it home and putting it together, i don't think it's going to work as planned. i really like the cart, so hopefully i will find another use for it in the baby's room.
so that's pretty much where we are now. we have the big stuff in the room, and are still trying to figure out the small stuff. and after the baby shower we realized just how much storage space we need. we are going to install some shelving in the closet, which should help a lot. even though we plan on keeping most of the toys in the upstairs den, we would like to keep his books and stuffed animals in his room. i've been looking around online and actually found these storage benches from land of nod (i'm shocked that i actually like something that comes from a store for kids!) - you can also stack two of them for even more storage. i haven't bought anything yet, but i'm thinking about it. anyone else have any good ideas or sources? i probably can't fit anything anymore than 40" in length, and 14" in depth. since the book shelves will be hanging above it, i'd prefer to find something that's not very tall...
meanwhile, progress on the bathroom is on hold for a few weeks, we've just been so busy with life that we haven't had a chance to finish up the remaining project. we did start building our sink base though, i'm excited to finish that project up because then we will have a fully functioning bathroom again! 









