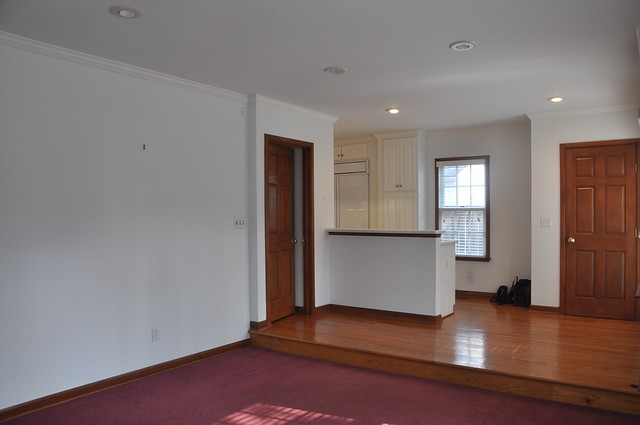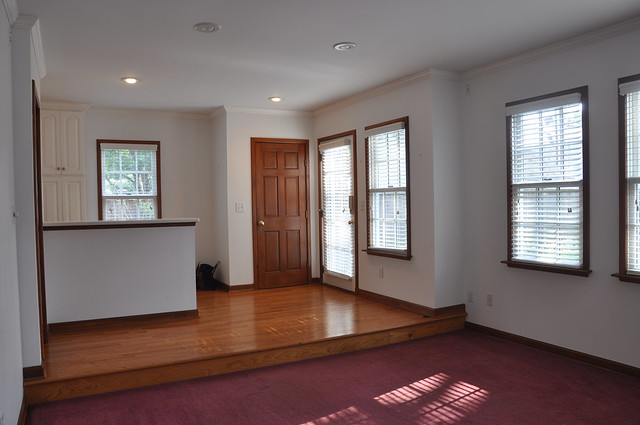A few months ago I was given a renovation project at work. It's a big project, one that has a good amount of public attention and use. During one of the initial meetings, after walking the existing space and looking at the floor plan for only a few minutes, I was able to confidently state that I thought the client needed to rotate an entire set of restrooms 90* and move them 15' away from their current position. This opened up the flow of the space and solved some major circulation issues. It was a big move, it will be an expensive move, but it just seemed to make sense. The client loved the idea, and we moved forward with it.
I'm telling you this because you'd think, that given that this is my profession, that I'd be able to walk into our new house and make these same kind of assessments. Cause the new house has issues! Not as many, and not as obvious as our St. Louis house, but this house still needs some help to make it ours and to make it work for our family. What I am finding is that I'm really having a tough time coming up with a game plan for this "project". Can we work around any of the existing finishes to help offset costs? Or do we want to start fresh and go more modern this time around? How do work in the cape cod aesthetic? And because of all this, even a small detail like choosing a new light fixture for the hallway, starts to completely stress me out.
On the plus side, we have plenty of time to live with the space, to see how we use the space, and to decide what big changes we want to make. That's what we did in St. Louis and it worked out well for us. But in the meantime, we have a broken hallway light that reminds me every evening as I stumble up the stairs in the dark, that it might be helpful to start making some general design decisions.
Taking a step back for a moment, one of the biggest sticking points for me is the family room. As I mentioned in the last post, we haven't done much with the space because I cannot decide what to do. This is the space where we spend most of our time, where we watch tv, where Wesley plays, and where people tend to hang out when we entertain. I keep thinking that if I can figure out what to do with the family room, perhaps some of these other, small, details will start to fall into place.
As a reminder, this is the family room:

A few other views:



I have not taken any new photos since we've moved in, but we have painted the walls a really light gray, and have tried out a few different furniture arrangements. Right now, we have our large, lounge sofa (it's medium gray in color) under the 3 windows. We have a larger upholstered chair on the opposite wall, near the step, by the basement door. Our tv is on the far wall, beside the single window, because that is where all of the outlets and speaker plugs are located (the house came wired for surround sound). We are still struggling with the arrangement, but the biggest issue is obviously the floor.
Not only is the carpet dark red, it is also seems to be a low quality carpet and despite the dark color, our dogs have already managed to find ways to stain it. It also shows all of the pet fur and never looks clean, even right after we vacuum. We've gone back and forth and think that we've identified all of our options:
1. Replace the carpet with hardwood floor to match the existing hardwood floor: This was our initial thought, and we actually already got some quotes on it. Since this is in the addition, we do not have hardwood under the carpet, so we'd need to start with new hardwood.
2. Raise the floor to be the same level as the rest of the house, and then add hardwood: This is where it gets complicated. I'm not sure why the previous owner decided to make this a step down from the rest of the house, but the line between the kitchen and the family room is just odd. It makes furniture placement limited, and really breaks up the space. We've already had a guest trip over the unexpected step. It's also awkward to step up into the office. We have not gotten a quote on raising the floor, but it wouldn't be cheap, and it makes the hardwood installation even more difficult as well since it will be against the existing floor. If price was no issue, and it could be done without complications, this would be my first choice.
With 1 and 2 - we'd need to buy an area rug. Those of you with larger spaces know how expensive big area rugs can be, and those of you with pets know how hard pets can be on rugs...
3. Replace the carpet with new carpet: We would probably be looking at this as a "temporary" solution. Ideally we'd really like hardwood throughout the first floor. But, given our current budget and the fact that we have a toddler playing on the floor, we're also considering just updating to a more neutral carpet for now, and then maybe doing the hardwood in a few years. With this, we'd try to find a carpet that could be bound into an area rug at a later point, to help offset some of the cost of a "temporary" solution. It should be noted that we have started looking at carpets and haven't found one that we like yet.
Help.
The adjacent office (the doorway with the step up that you can see above, it has a sliding door) does have hardwood under the carpet, so once we decide what we're doing on the family room, we're planning to remove the office carpet and refinish the floors underneath. Or maybe we'll be lucky and they'll be in great shape, ha... For some reason we just cannot make a decision on the family room floor, and I really feel like it's causing a road block in my mind, preventing us from making decisions on other things. If you all have any thoughts, please share...
And if you know of the perfect flush mount light fixture for my hallway, please pass that along as well :)

