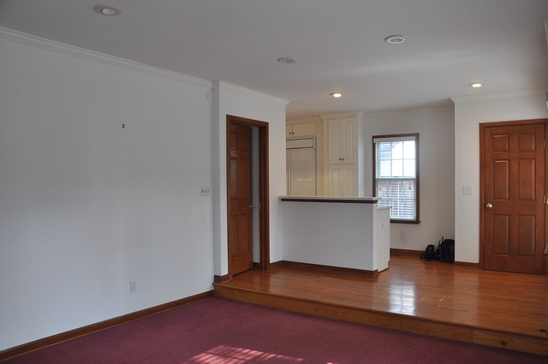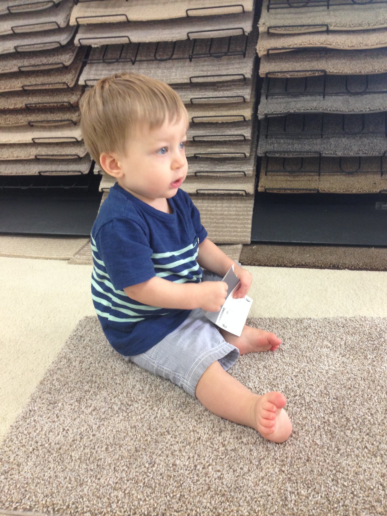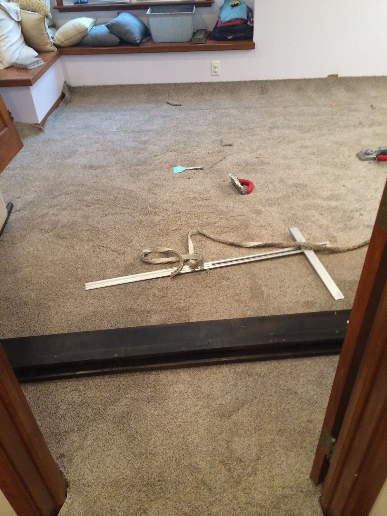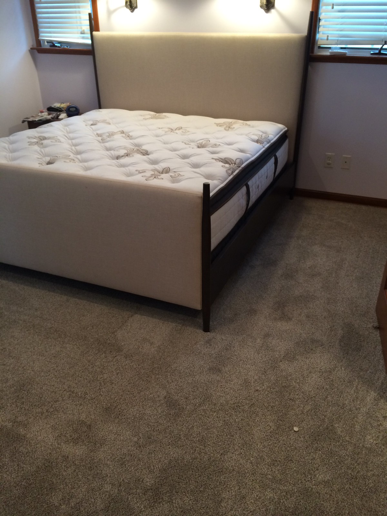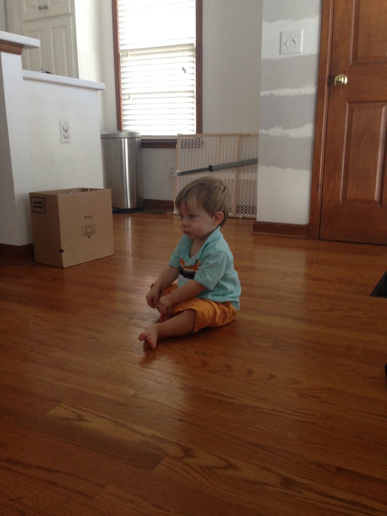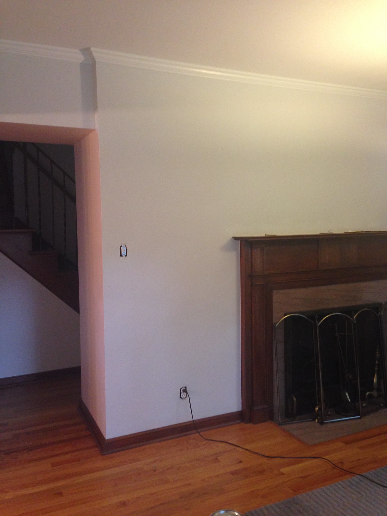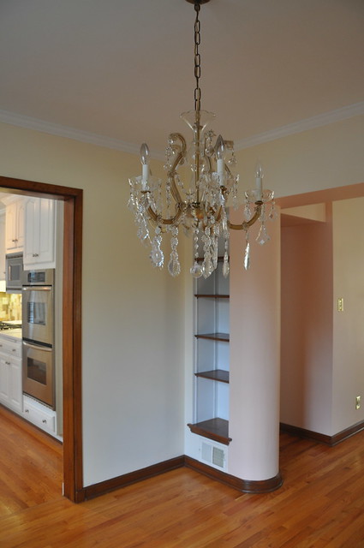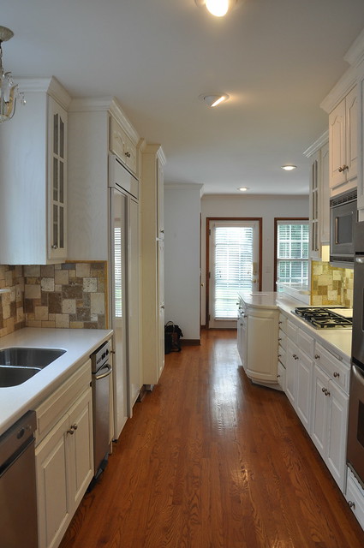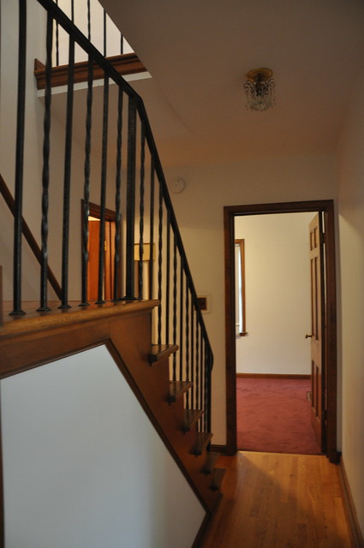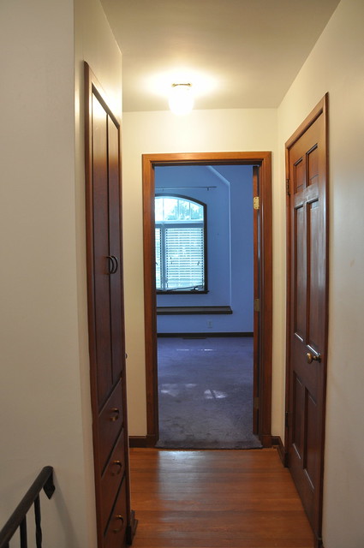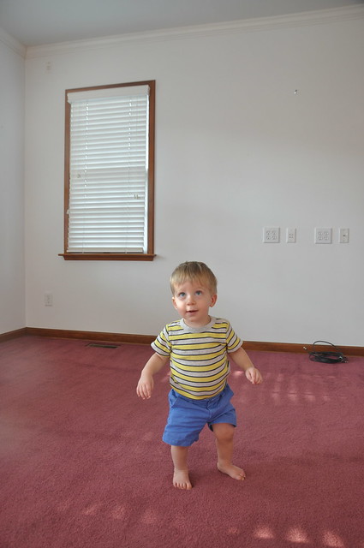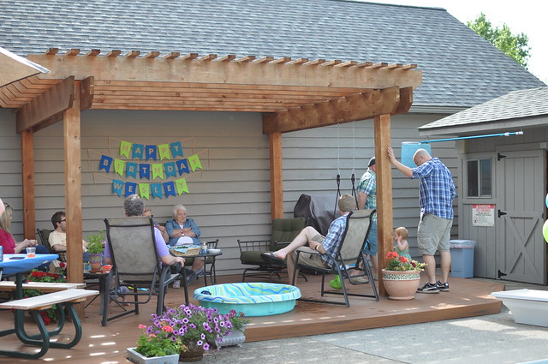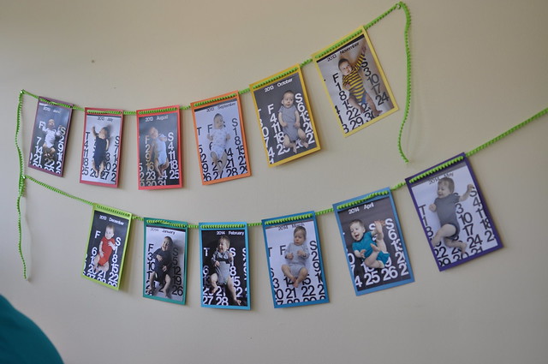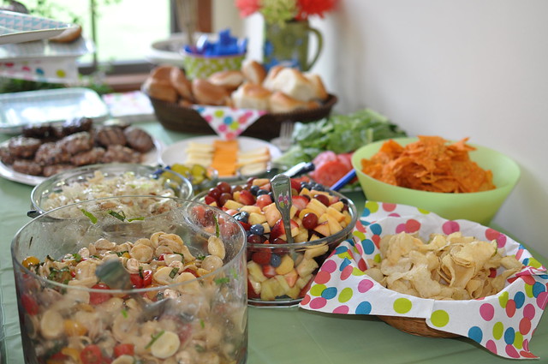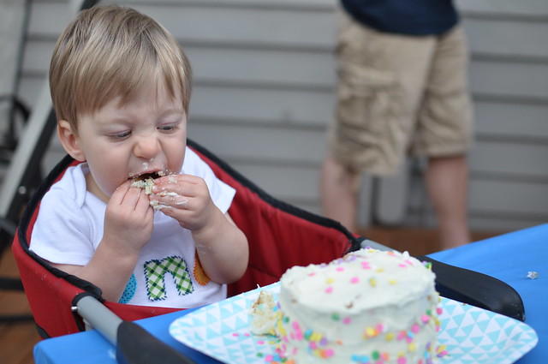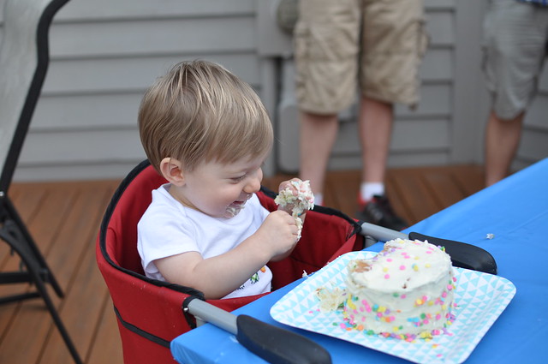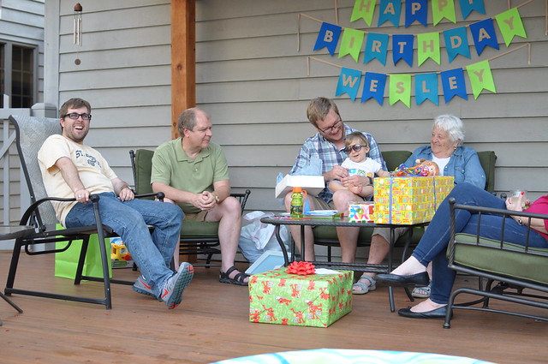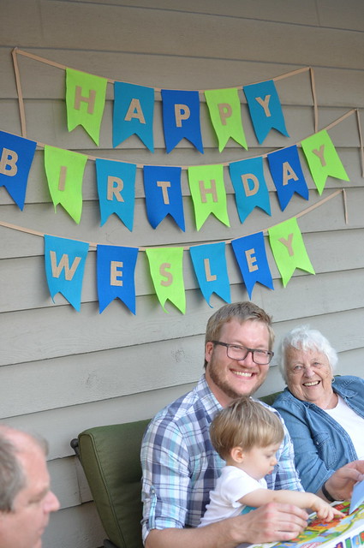we are officially in our new house! we had a big moving day on friday, august 1. it took several full truck loads, much appreciated assistance from our family, plus we hired a couple of guys to help with the furniture - but we are in. of course we still have furniture sitting in random places, so much to unpack, and a pile of boxes at my parents house, but we're slowly getting settled.
the night before our moving day, we were able to have a little time in the empty house - walking around, talking about our plans, and taking pictures. i thought i would post a thorough house tour, so be prepared for tons of pictures below...
you've seen the exterior photo before, but here is another picture of our house from the street. you can barely see the sunroom behind the tree to the right. that is our driveway leading back to the garage behind the house.
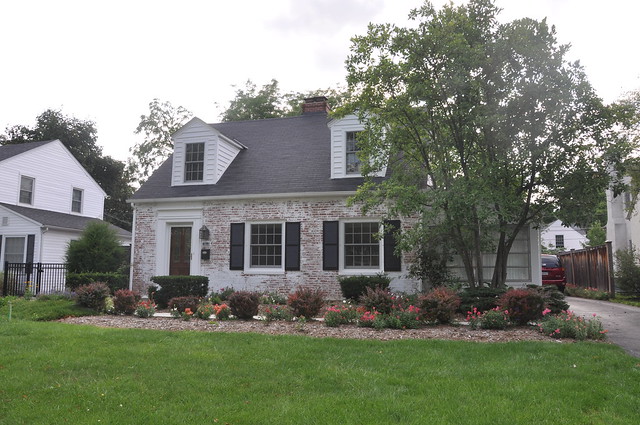
the back of the house has a new(ish) 2 story addition, and a stamped concrete patio. that's the sunroom, now on the left side.
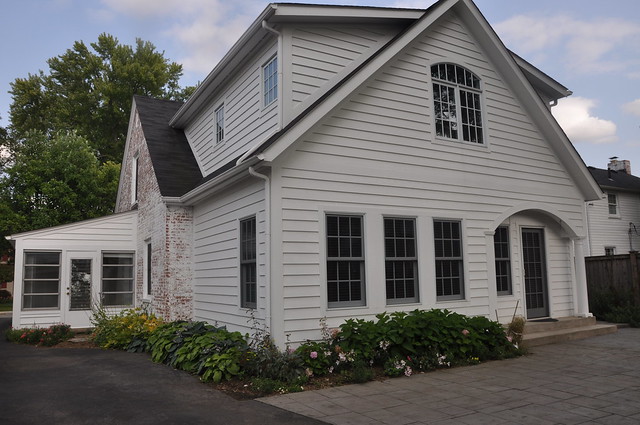
the yard is small but has some established landscaping and is fenced. the garage is to the right.

moving on to the interior - this is the entry, the front door is to the left with a coat closet behind the door. the front half of the house is the original portion of the home.

standing at the entry and looking into the house, you see the living room. there is a working fireplace and a built-in shelf in the corner. the open door leads to the sunroom.

the sunroom...
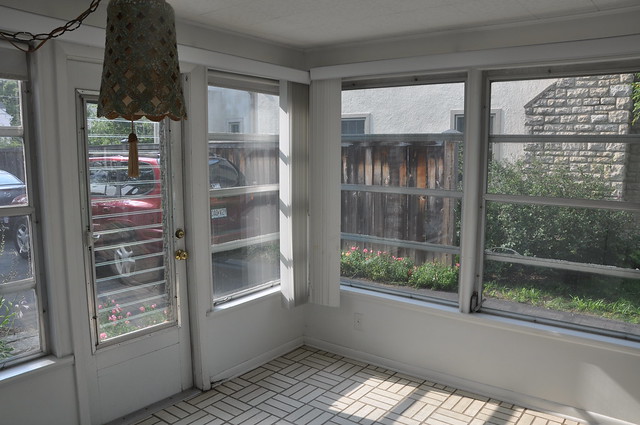
standing near the sunroom door, this is the view back into the house. the front door is on the left, and the dining room is beyond. the walls that separate the dining/living room have a curved edge. the doorway just before the dining room leads to the hall, and the door off of the dining room is to the kitchen.

the dining room, kitchen to the right.
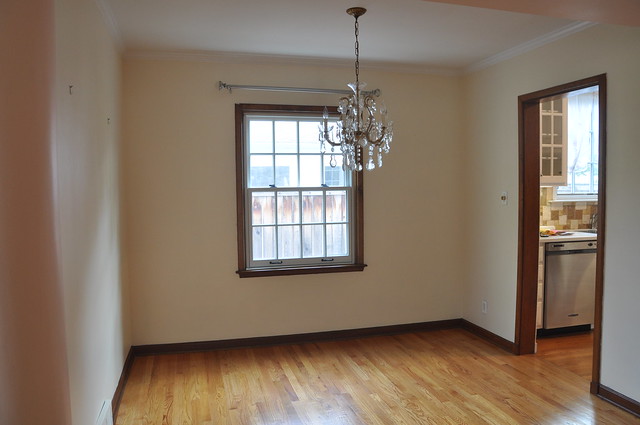
standing in the other corner of the dining room, you can see another built-in, and the curved wall.
looking into the living room from the dining room.

this view is standing at the doorway from the dining room into the kitchen. it's a galley style kitchen. straight ahead is the back door.
this photo is looking back towards the dining room. there is another doorway on the other side of the ovens that leads back into the hallway.
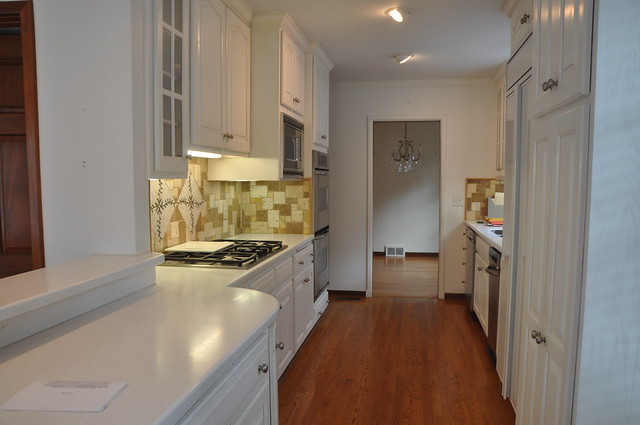
the kitchen connects the addition to the original house - this photo is taken near the end of the counter, looking into the family room. the back door is on the left of the photo. you can see the backyard and the garage through the windows.
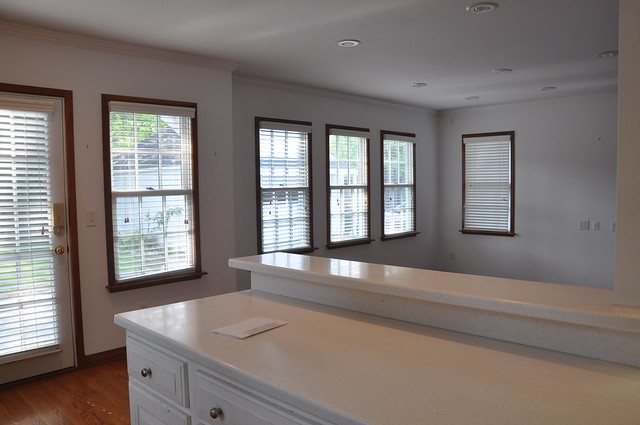
the family room actually steps down so the carpeted area is one step lower than the rest of the first floor. the door on the right is for the first floor den / office (original to the house, and was probably a bedroom).

standing in the family room, you can now see the step and the end of the kitchen counter. there is another closet inside the back door.
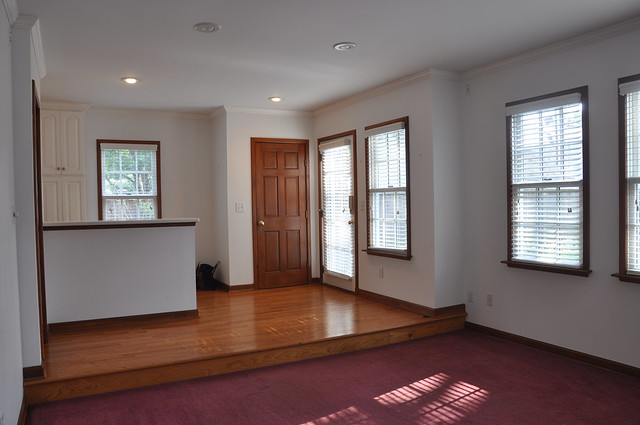
another view from the family room - the office is through the door on the left (which is actually a pocket door). the door on the right leads to the basement. there is a full basement under the original part of the house, but only a crawl space under the addition.

stepping up into the office, there is a built-in with shelves and drawers, another closet, and another door that leads back to the hallway (the door is open, the actual doorway is on the wall to the right in this photo).
walking through the office, you are now in the hallway - you can see how it circles back to the kitchen. outside of the photo but the the left is the doorway back to the front living room.
looking back the other direction you can see the office. there is a half bathroom at the bottom of the stairs.
the half bathroom...
moving on upstairs - at the top of the stairs, if you turn to the left you are in the master bedroom / addition. if you turn to the right, you see the view below. wesley's room is the door on the left at the end of the hall. there are 2 built-in cabinets in the upstairs hall.
turning the corner in the hallway, you see the third bedroom, which will be a guest room. there is a full bathroom at the end of the hall.
standing outside of wesley's room, looking towards the master. the stairs are on the left beyond the cabinet. the door to the right is a closet.
this is the master bedroom, which is part of the addition, and is over the family room at the back of the house.
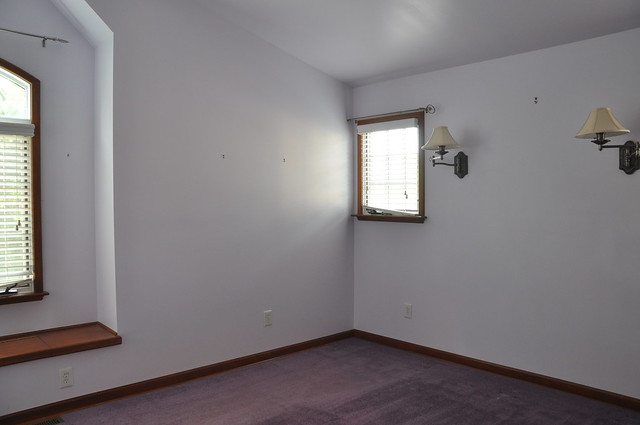

looking back the other direction (the door to the room is just outside of the photo on the left), you can see the door to the attached bathroom and closet. the room has vaulted ceilings, and the space above the bathroom door was built for a tv.
once you pass through the doorway into the bathroom, the vanity is straight ahead, and shower/toilet/bath area is on the right.
to the left is a walk-in closet.
there is a second closet off of the bedroom, but it doesn't have any shelving or clothes rods.
wesley's room is at the front of the house and has a nice dormer window.
it's a good sized room for a little boy, and has a decent closet. it also has 2 windows and gets nice light. there is a mirror on the front of the door, which makes the photo below a little odd.
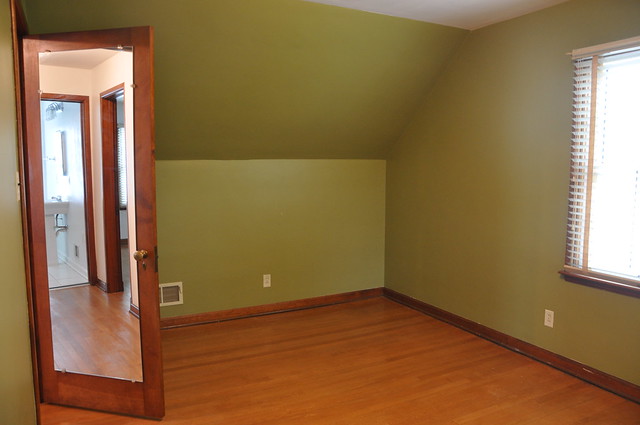
the guest room is the other room at the front of the house with a dormer. it also has 2 windows, and is a decent sized room.
lastly, there is a full bath at the end of the hall. behind the door is one more built-in cabinet.
so that's it! i'm sure that those of you who know me, know that there is already a running list of things that i'd like to eventually change or update. more immediately, we would like to starting painting the walls, and already have a date scheduled to replace the lavender carpet in the master bedroom. after much debate, we also decided that the best solution for our yard was to install a short section of electric fence across the driveway, making the yard fully secure for our dogs.
most importantly, wesley seems to really like the new house, and we are excited about turning it into a home for our family.






