we are officially in our new house! we had a big moving day on friday, august 1. it took several full truck loads, much appreciated assistance from our family, plus we hired a couple of guys to help with the furniture - but we are in. of course we still have furniture sitting in random places, so much to unpack, and a pile of boxes at my parents house, but we're slowly getting settled.
the night before our moving day, we were able to have a little time in the empty house - walking around, talking about our plans, and taking pictures. i thought i would post a thorough house tour, so be prepared for tons of pictures below...
you've seen the exterior photo before, but here is another picture of our house from the street. you can barely see the sunroom behind the tree to the right. that is our driveway leading back to the garage behind the house.
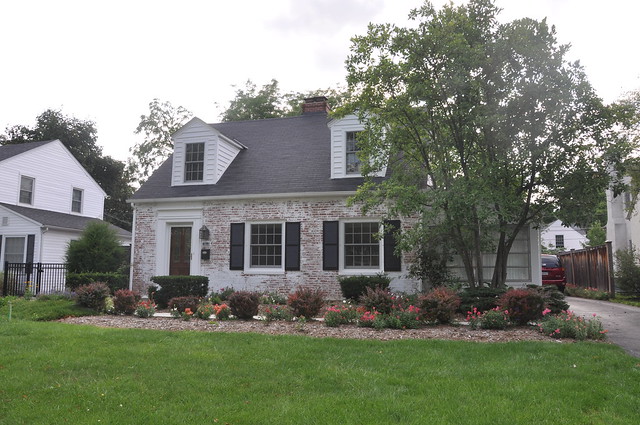
the back of the house has a new(ish) 2 story addition, and a stamped concrete patio. that's the sunroom, now on the left side.
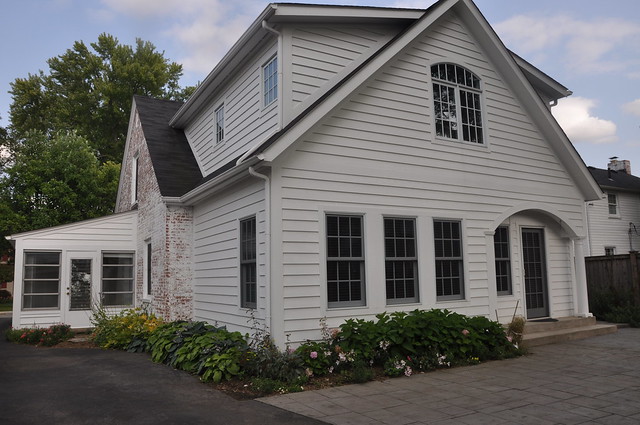
the yard is small but has some established landscaping and is fenced. the garage is to the right.

moving on to the interior - this is the entry, the front door is to the left with a coat closet behind the door. the front half of the house is the original portion of the home.

the sunroom...
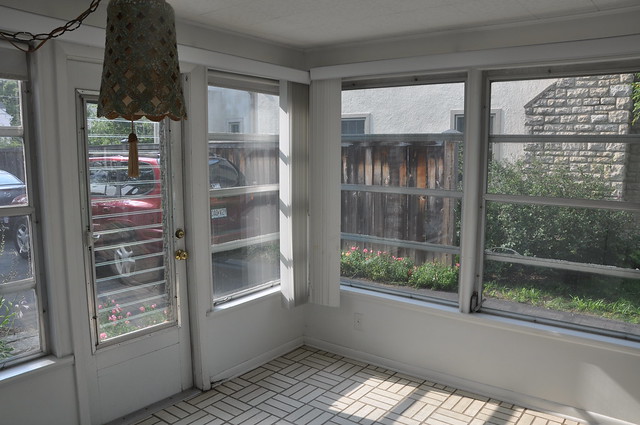
standing near the sunroom door, this is the view back into the house. the front door is on the left, and the dining room is beyond. the walls that separate the dining/living room have a curved edge. the doorway just before the dining room leads to the hall, and the door off of the dining room is to the kitchen.

the dining room, kitchen to the right.
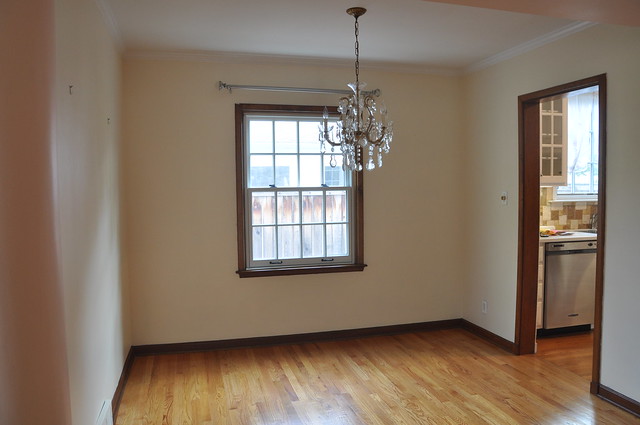
standing in the other corner of the dining room, you can see another built-in, and the curved wall.

this view is standing at the doorway from the dining room into the kitchen. it's a galley style kitchen. straight ahead is the back door.
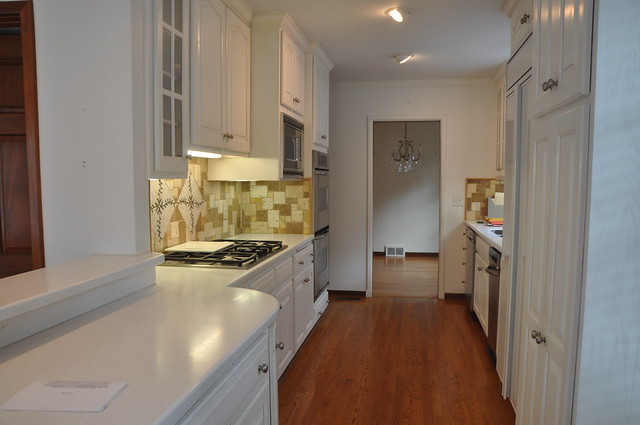
the kitchen connects the addition to the original house - this photo is taken near the end of the counter, looking into the family room. the back door is on the left of the photo. you can see the backyard and the garage through the windows.
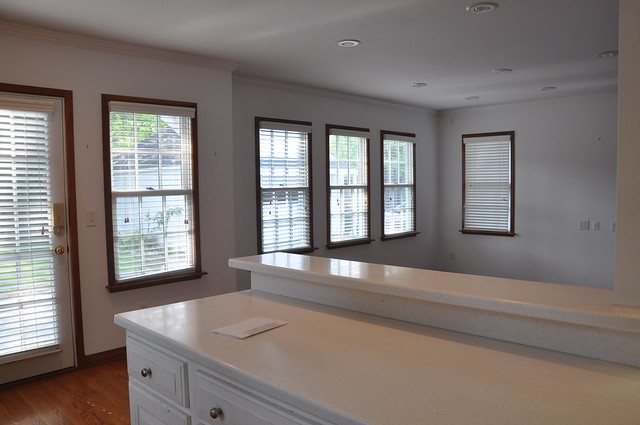
the family room actually steps down so the carpeted area is one step lower than the rest of the first floor. the door on the right is for the first floor den / office (original to the house, and was probably a bedroom).

standing in the family room, you can now see the step and the end of the kitchen counter. there is another closet inside the back door.
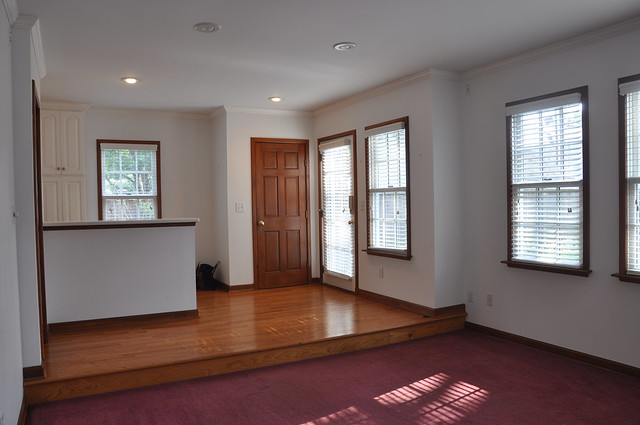
another view from the family room - the office is through the door on the left (which is actually a pocket door). the door on the right leads to the basement. there is a full basement under the original part of the house, but only a crawl space under the addition.

stepping up into the office, there is a built-in with shelves and drawers, another closet, and another door that leads back to the hallway (the door is open, the actual doorway is on the wall to the right in this photo).
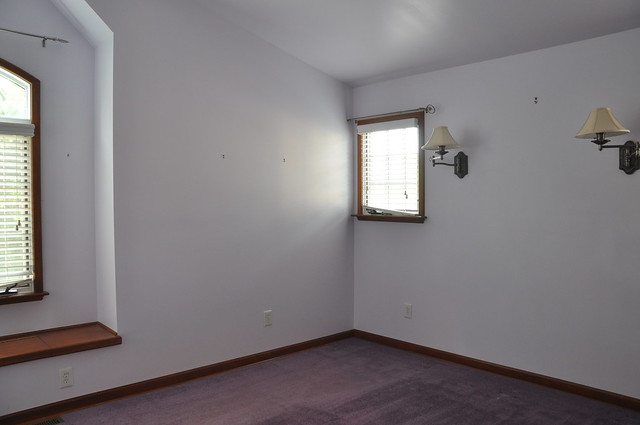

looking back the other direction (the door to the room is just outside of the photo on the left), you can see the door to the attached bathroom and closet. the room has vaulted ceilings, and the space above the bathroom door was built for a tv.
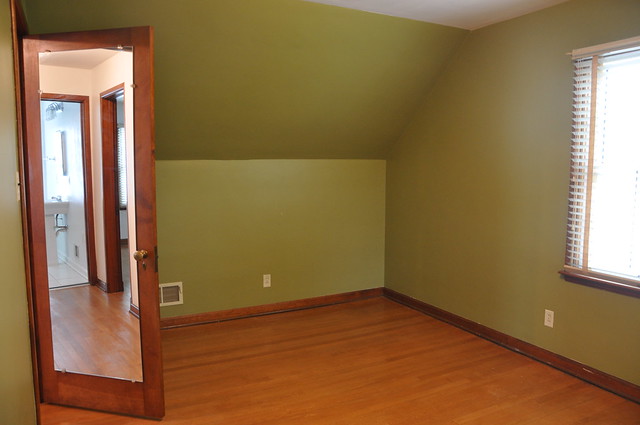
the guest room is the other room at the front of the house with a dormer. it also has 2 windows, and is a decent sized room.



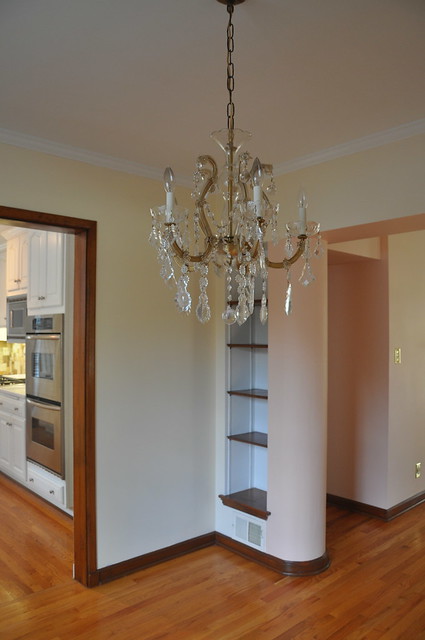
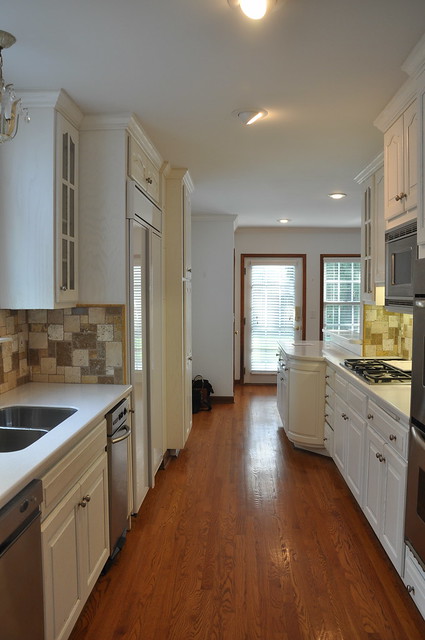


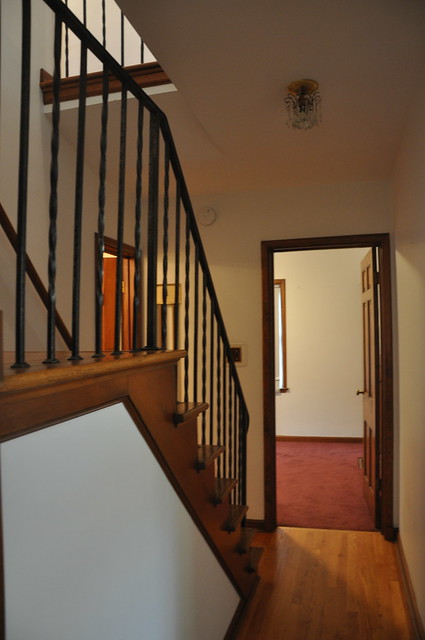



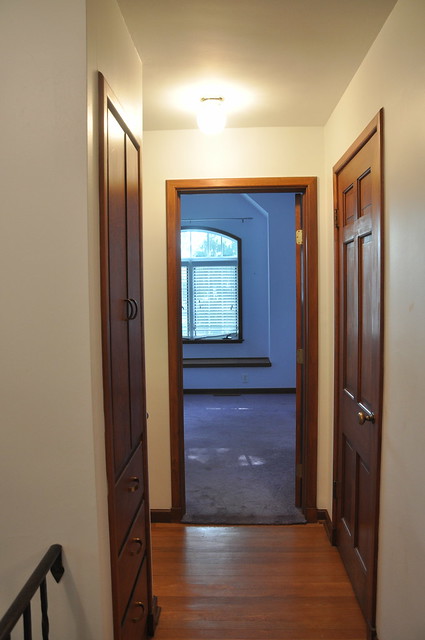








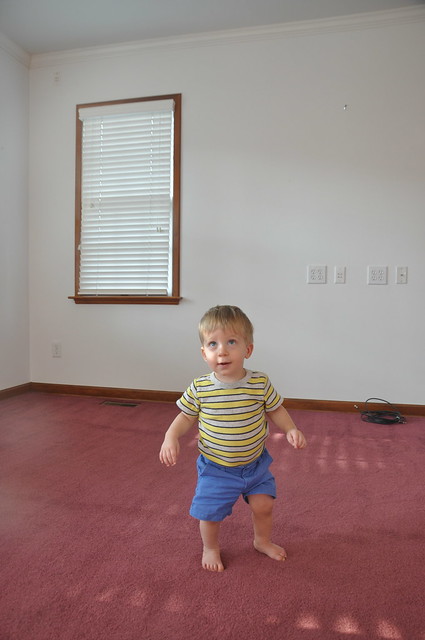
3 Responses to our new house
Oh my gosh, what a fabulous house! Those curved walls are ridiculous, who has that? I'm so jealous. You made a perfect choice!
Very nice! The floors are beautiful. I really like the built-ins in the upstairs hallway... that is something they used to do in old stately homes that I really love. I saw several things I know you will change. The master walk-in closet is fantastic; you will love it. We have one and it is great. It is so nice you could move right in even though not everything is to your taste. The front exterior is so cute ant I'm sure you will enjoy that sunroom. We had one in our last home and I miss it. Congratulations!
The house looks amazing! The exterior looks very vintage, with the beautiful yard and all. The interior is very spacious and vintage, and that fireplace is just charming. I'm sure winter will never be the same again. Hahaha! I'm so happy for you guys. Congratulations! :)
Lydia Piscioneri @ Credit Group
Post a Comment