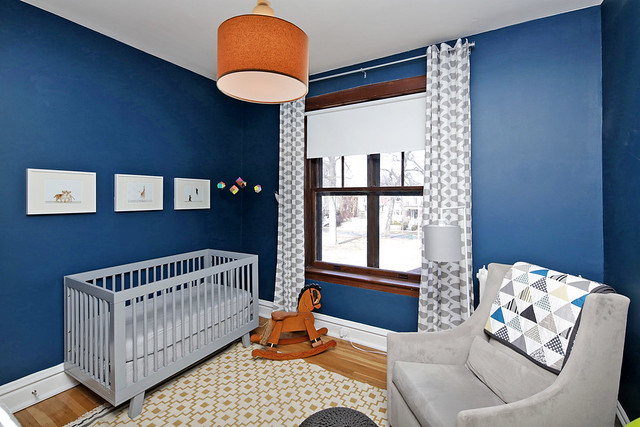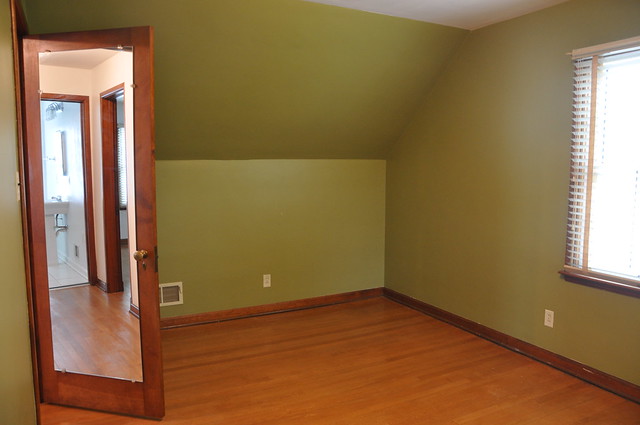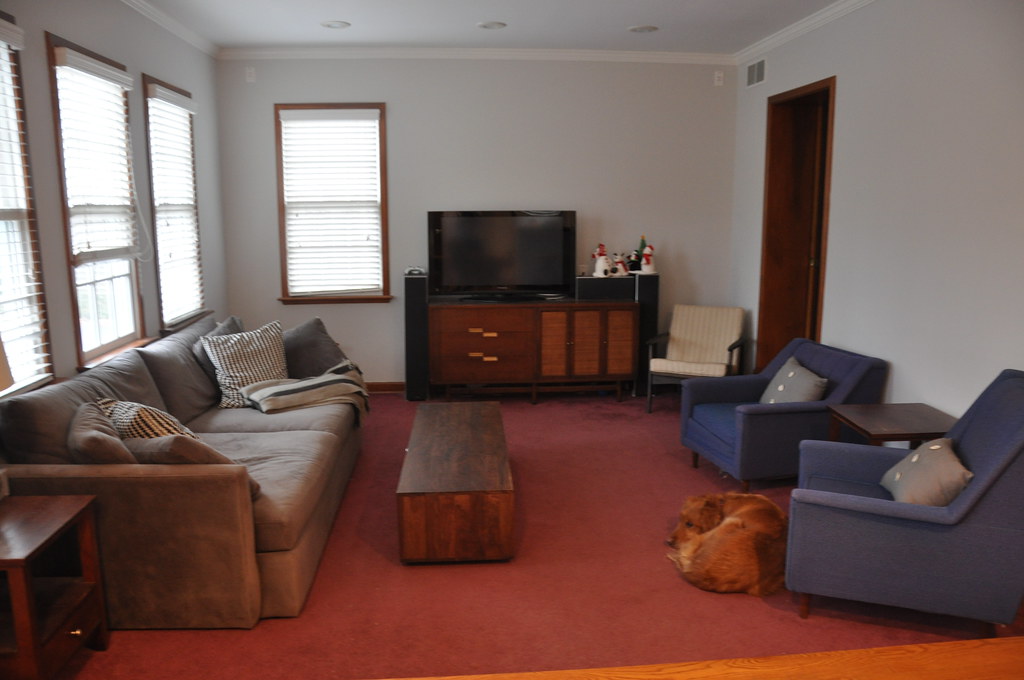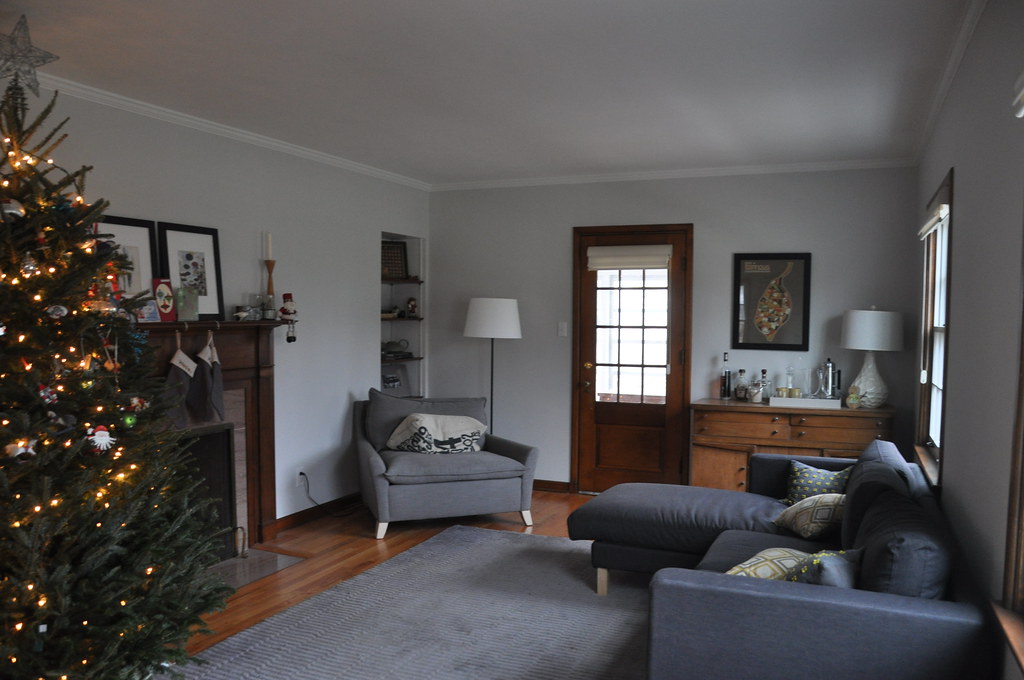The very first room that we worked on in the new house was Wesley's room. He did amazingly well with the transitions from St. Louis, to his temporary room at my parents' house, and finally to the new house. Even so, it was important to us to get him settled and "home" asap.
Wesley's nursery in St. Louis was one of my favorite rooms, and was one of the must difficult to leave. It was a small room, but it worked well for our baby, and he slept in it every night starting with the first night home from the hospital.

The above photo is from Wesley's room in St. Louis. More info can be found here.
We had 2 rooms in the new house to consider for Wesley's room. One was longer and more narrow, and the other one was more square in shape. Both had 2 windows (one each a dormer), and good sized closets. We decided that we liked the long, narrow room for Wesley. It was closer to our room, plus we thought it would work well with his furniture. We had also been thinking about painting Wesley's room the same dark blue as his previous nursery, and I thought that this room would work better with the darker color.

My mom was able to remake the curtains to fit the two smaller windows. We made the curtain rods out of plumbing parts, spray painted black. We also replaced the metal blinds with simple white wood blinds to help block the light.

Here you can see the dresser. The door near the crib is the door to the hall. We are still using cloth diapers, so we hung the wet bag next to the changing pad, and keep the extra diapers in the top drawer. We hung his animal prints over the dresser. Now that he's starting talking, he likes to tell us about the bears and the lions :)

The door to the left of the dresser is for the closet.

Continuing the rest of the way around the room, we installed Wesley's bookshelves again, we liked how they worked in his old room.










