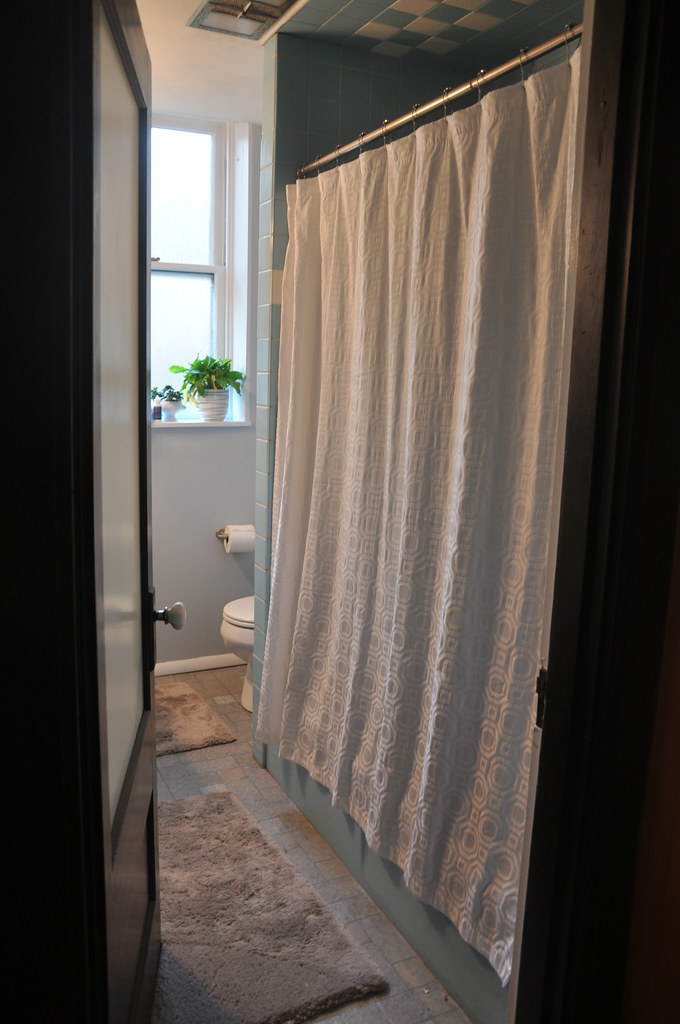friends, i need help. i'm not sure if it's the pregnancy brain or what, but trying to decide what to do about the bathtub in our bathroom remodel project is causing me extreme stress. and it's holding up the entire project, so i really need to make a decision soon. we have at least narrowed it down to 2 options:
option 1 - re-glaze the existing bathtub. as a reminder, our bathtub is blue. here is the most current photo that i could find of our bathroom:
i would like the new bathtub to be white. several of our friends in stl have used a tub re-glazing company and have had good success, but they have started with white tubs. i'm a little worried about how the white glaze will hold up over time over the blue color.
tub re-glazing pros: we would not have to remove the existing tub, which i believe is cast iron (think 300+lbs). the time that we'd be unable to use our shower (our one and only shower) would be much shorter because we'd be able to demo the wall tile and install new tile while leaving the blue tub as is. then we could come back later and have the tub re-glazed in place. ideally this could be done over several weekends, and wouldn't be too inconvenient.
tub re-glazing cons: the existing tub is very shallow so taking a bath is not ideal. the exterior height is only 14", and the "soaking depth" (depth to the overflow) is about 9". i like to take baths, so it would be nice to have a deeper tub... i am also concerned about the durability of the glaze finish, esp. considering that it is pretty expensive to re-glaze a tub. if we're already spending that amount of money...
option 2 - replace the tub. once we realized how expensive re-glazing was, we also started looking at new tubs. we are restricted on the width of the tub, so within our dimension requirements there are only a few options. and most of them are the same depth of our existing. we did decide to rule out cast iron as a replacement option just because of the weight. if we want cast iron, i think it makes the most sense to re-glaze the existing. i haven't heard good things about steel tubs, and the new composite steel tubs have very mixed reviews. after a lot of searching, i came across the tub below:
this is an acrylic tub, but i like the simple lines and shape of it. plus it has a plain skirt, which is difficult to find. it's made by mirabelle, and with my trade discount, is only about $100 more than the cost of re-glazing.
new tub pros: this tub is much deeper than our existing tub. the exterior depth is 20", and the soaking depth is over 16". this is the biggest plus for me. it is also a new tub, so ideally we wouldn't have to worry about the finish. the tub has decent reviews online, so hopefully it would be durable. we are already planning to remove all the surrounding tile and wall board, so we'd already have the entire area exposed down to the studs.
new tub cons: we'd have to remove our existing tub, and then set the new tub. i've heard that you can break up cast iron to make removal easier. i've also heard that setting a new tub isn't that difficult, but we would have to set it in a mortar bed, so it will take a little time. we'd also have to redo the plumbing to accommodate the new tub/drain depth. we are already planning on redoing some of the plumbing because we're getting all new faucets. keeping in mind that this is our only shower, and i am a little concerned about the added time we'd be without a shower.
here's another photo of what we started with (with previous owners pink accessories), you can see how bad of shape the tile is in. we did remove the glass shower door and installed a curtain instead, so you won't see a lot of the tub when the curtain is closed. we are planning on simple white subway tile for the new shower surround, with a gray grout.
any thoughts/opinions? has anyone set a new tub? what about the durability of acrylic? help!






