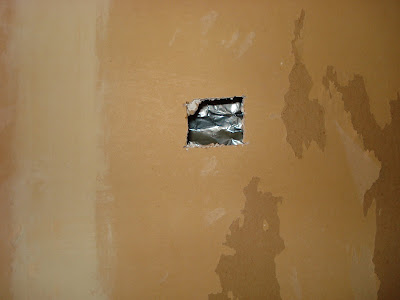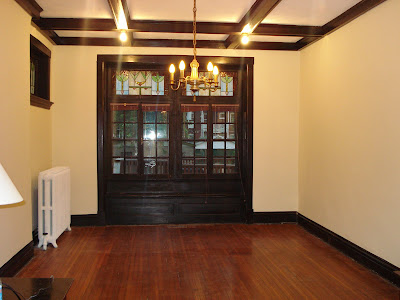It's been another productive weekend for us, even though it started off on a bad note. On Friday we had another floor refinishing guy come out to give us another quote. Right away I felt more comfortable with the second guy, he seemed much more experienced. But, he also said that he didn't think he could do anything with the floors downstairs. He said that they are too thin (which they are) and will just start to splinter even more if he would sand them. He recommended new floors... Mike and I are still trying to decide what to do about this, there's no way that we can get new floors for the entire downstairs anytime soon. The first floor guy seemed to think he could refinish them, but now I'm really doubting that he knew what he was talking about, just based on several other things that were said. If anyone has any ideas, let me know!
On to the fun pictures! The big project of the weekend was to spackle, prime, and paint the closets in our bedroom. Our bedroom actually has two closets (one of the closets used to be a small hallway that connected our bedroom to the big back bedroom, at some point this was changed into a closet, good move since it's an old house and needs more closet space). One closet is slightly bigger and will be my closet, but it was in pretty bad shape. Painting the inside of closets is no fun, it was very hot and with the tall ceilings, they were difficult to paint. But they are done! We just went with "bright white" paint for the walls, and a white semi-gloss for the trim and wood shelves.

Mike's closet before (well during, that's why there is a ladder)

My closet, it was very blue...

Mike's closet after! It's so bright and clean looking! I couldn't get to my closet cause the big clothes box that I still need to unpack was sitting in front of it. You'll have to wait for my closet after picture :-)
But the big adventure of the weekend was the bathroom window search! The upstairs bathroom will be our next big project, and we wanted to try to uncover the window that has been drywalled over.

I'm not sure how well the text will show up, but this is the side of our house, and both the second floor window, and that bottom window that you can barely see are unaccounted for from the inside.

Here was our best guess as to where the window was located.
At this point I feel the need to pause and say that I was soooo excited about finding this window. I really wanted a window in this bathroom and was super excited to see that there was one from the outside. I also really like demo work! Mike was not so excited. I think he was mostly scared. For the past month I would randomly come upstairs with a hammer, he would tell me no, I would whine and put down the hammer.... I would try to bribe him into letting me start hammering at the wall, no such luck. He finally promised me that when we finished the closets, we could start on the bathroom. So, today, I had been patient long enough, it was time to find the window!

The first thing that I did was remove the wallpaper around where I thought the window would be. I was hoping that this would give some sort of indication as to the window's location, but no such luck.

Next, I took my hammer (finally!) and a nail and made a hole where I thought the window should be. Sure enough, it was just drywall, not drywall over plaster.

So then I got out my drywall saw and made a little 2"x2" test hole. You can see the insulation.

I looked in the hole with a flashlight but couldn't really see much except for insulation and some wood bracing.

Because I planned it this way, the test hole was also big enough to fit a digital camera inside (hehe), so I took some pictures in all directions, this is was it looked like up. Yep, it's a window opening alright.

Then I made a little hole in the insulation with the drywall knife (this probably wasn't the best idea, but I couldn't figure out how else to see if there was glass in the window). Look! Some type of patterned/frosted glass!

So then I got really excited and made a much bigger hole (maybe 1'x1') to the corner. When I pulled some insulation back, I discovered that the window was broken. So sad.
I guess that we're going to have to call someone this week to give us an est. on replacing the window. We were really hoping that we wouldn't have to do this, but now we have a hole in the drywall so we might as well go ahead and get it replaced now. I'm not sure if we can have someone come out and just replace the glass, or if we'll need to get a whole new window. Tomorrow night I think we'll go ahead and cut the window completely out of the drywall, then we can see what size the window is and also have a better idea of the window's condition. Anyone have any suggestions/advice on replacing a window?
In other news, I went ahead and got the fancy switch plates... I only got them for the rooms that we have finished painting, so it didn't seem so bad since I only bought 3.

Love the
switch plate, but the switches look weird.

It looks a lot better in the dining
room with the dark switch. Sorry, I should have taken a picture of more than just the
switchplate, but trust me, they look great in the room!

And here is
Eze, enjoying the deep windows in our house. I think that this window at the bottom of the stairs is her favorite.
Hope you all had a good weekend, hopefully I'll have have some good news about the house next time I post instead of just bad news about floors and windows!




















 Then I made a little hole in the insulation with the drywall knife (this probably wasn't the best idea, but I couldn't figure out how else to see if there was glass in the window). Look! Some type of patterned/frosted glass!
Then I made a little hole in the insulation with the drywall knife (this probably wasn't the best idea, but I couldn't figure out how else to see if there was glass in the window). Look! Some type of patterned/frosted glass! 
 Love the
Love the  It looks a lot better in the dining
It looks a lot better in the dining  And here is
And here is 









 5 cans of high-heat white spray paint later and the radiator looked so much better!
5 cans of high-heat white spray paint later and the radiator looked so much better!


 And now the after!
And now the after!












 But, now we're back home and already working on the house. It was weird to come back to the house since we only really lived here for a week before vacation. Tonight we moved all of the furniture around downstairs so we can start some painting tomorrow.
But, now we're back home and already working on the house. It was weird to come back to the house since we only really lived here for a week before vacation. Tonight we moved all of the furniture around downstairs so we can start some painting tomorrow.