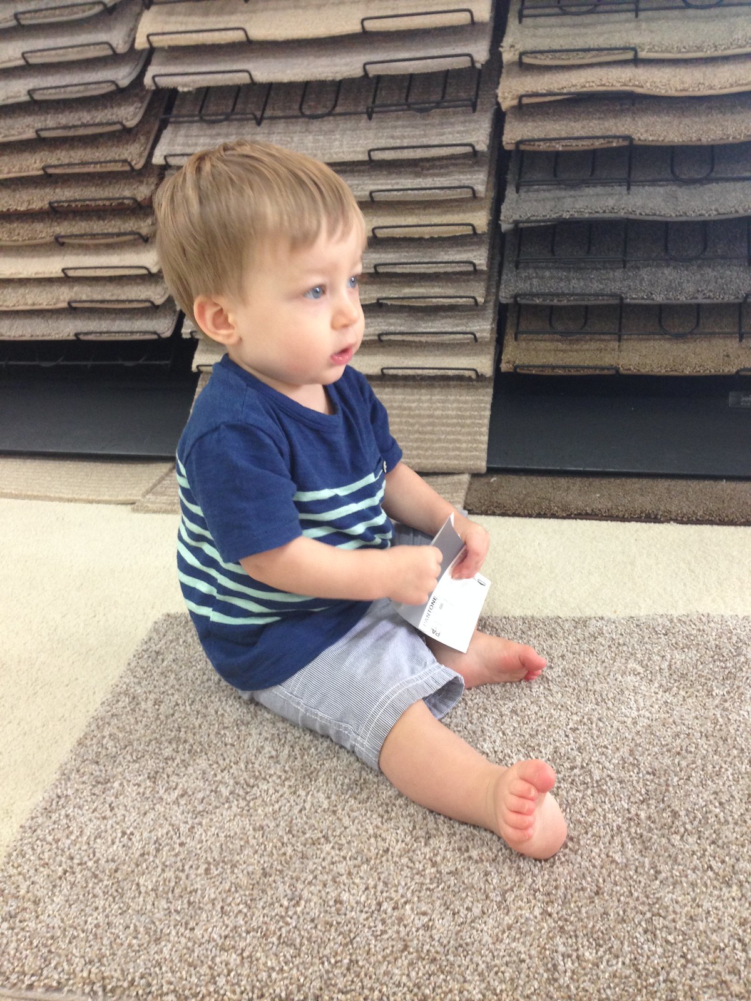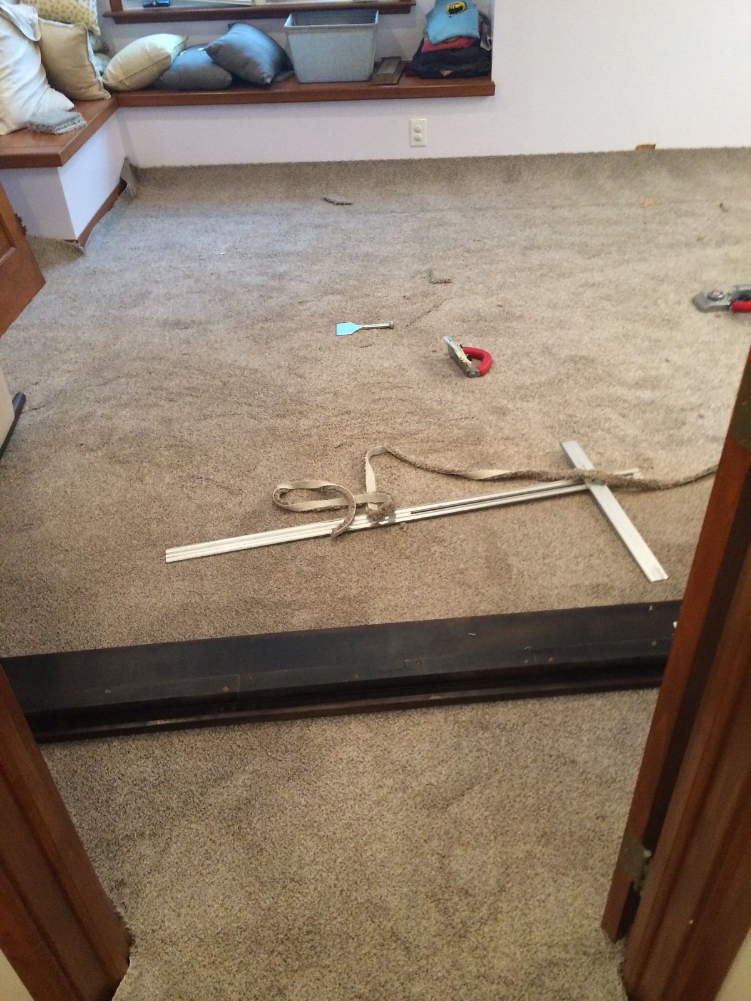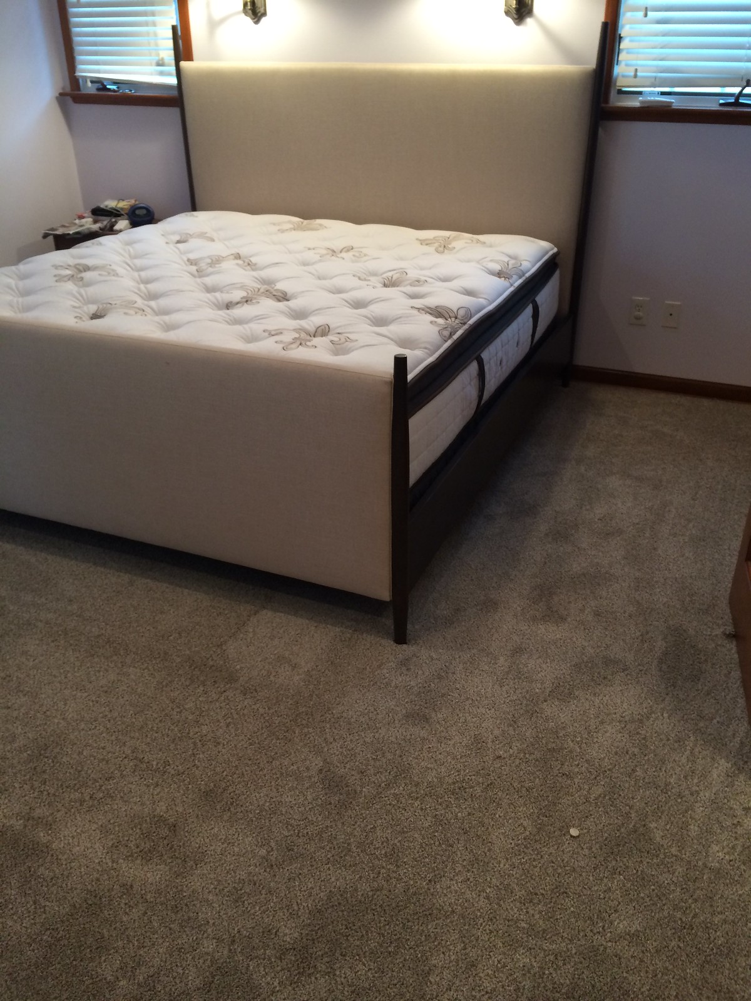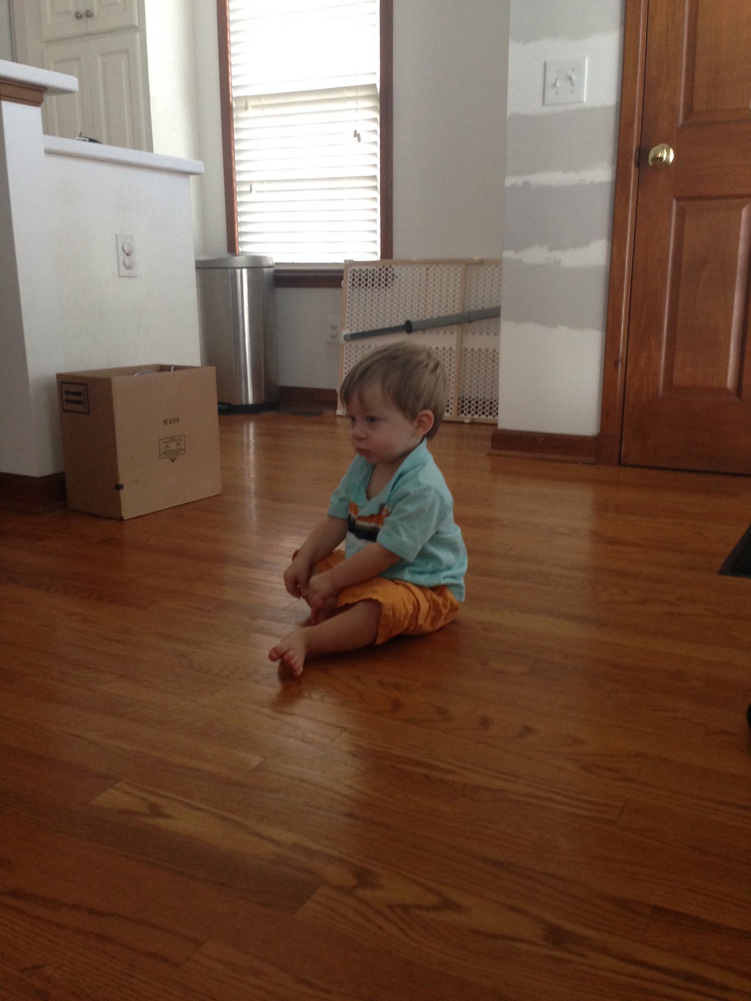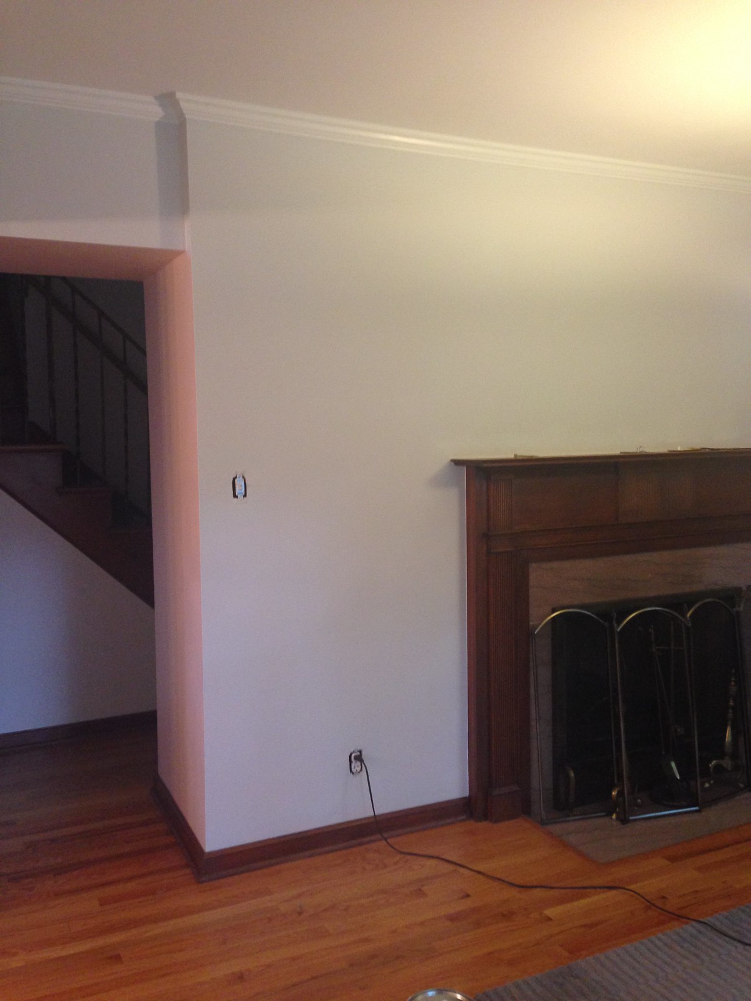As you can see from the photos, our new house is very different from our old house. We now have much shorter ceilings, and more windows. We have a little more square footage, but a layout that is broken up. Our basement is much smaller, but we have a lot more closets and cabinets. The original features and "character" in this house is much more subtle. Not to mention that this house has an addition that is only 10-15 years old and includes some odd design decisions that were very specific to the previous owners' taste and lifestyle.
This house is in way better condition that our previous house was when we first bought it. Even though the style is not our preference, it technically doesn't "need" anything done right away. But of course we already have a wish list of things we'd like to change...
When we moved in to our stl house, we spent the first few weeks removing wallpaper and carpet, making repairs, and patching walls. We jumped right in to painting and replacing light fixtures. We lived out of boxes and ate microwave meals for the first 6 months. We were ok with that though because we felt like we were making progress, and enjoyed working on our home. Over time, we slowly unpacked the boxes. We acquired more furniture and started to fill the rooms. And eventually, 5 years later, we were settled in our home.
This time, we started with our furniture. Some of what worked in our old house just doesn't work in this house. The dining table is probably too big. The seating arrangement in the family room is odd. We need some kind of bookshelf in the office before we can unpack books. I miss the built-in hutch. All of the windows, while great for natural light, make it difficult to arrange furniture in the rooms. I'm sure that Mike wants to be done with the "lets just see how this sofa looks over there" game. I know that this will all get figured out over time, but it's a little chaotic right now.
As for house projects, we've been able to focus on a few things, but it's been a much slower process this time around. This house doesn't have the same sense of urgency because it is very livable as-is. We also weren't trying to work on the house with a 15 month old the last time, so there's that... nap times are precious moments :)
One of the first things we did when we bought the house was to start thinking about the flooring. The house has hardwood throughout, except for the dark red carpet in the family room and office, and the lavender carpet in the master bedroom. Not only are the colors horrible, the quality of the carpet is surprisingly bad. We've already had some issues with staining, and the pet fur just sticks to the carpet, making it difficult to clean. Mike and I decided that we were ok with keeping carpet in the bedroom since it's so expensive to install hardwood. Wesley helped me shop for new carpet.
Installation seemed easy enough and they were even able to work around our bed, which was nice. Mike sent me the above photo during the installation process. Did I mention that we got a new bed when we moved in? From our roof insurance repair in stl, we needed to replace our guest room bed so we decided to put that money towards upgrading our bed to a king instead. Although it's a little bit too wide for the windows, we are so happy we decided to upgrade.


