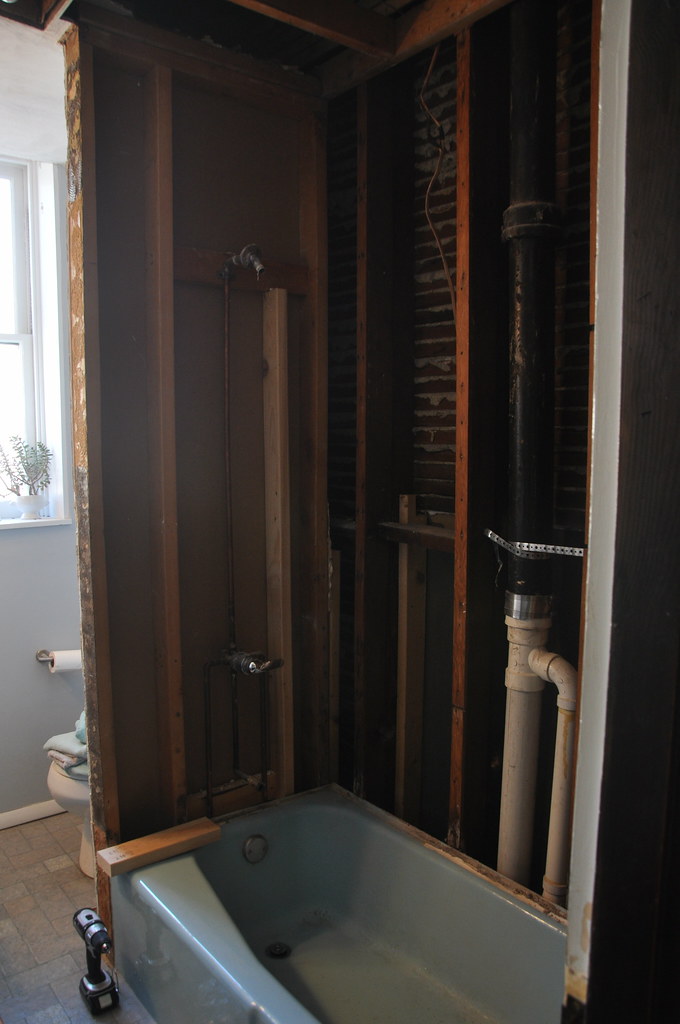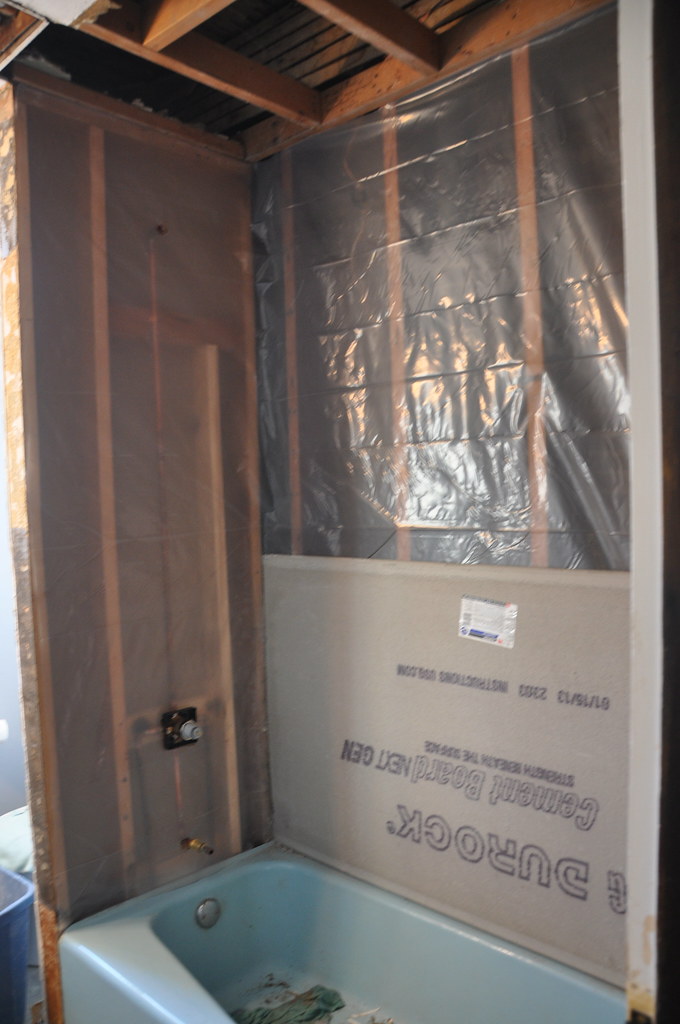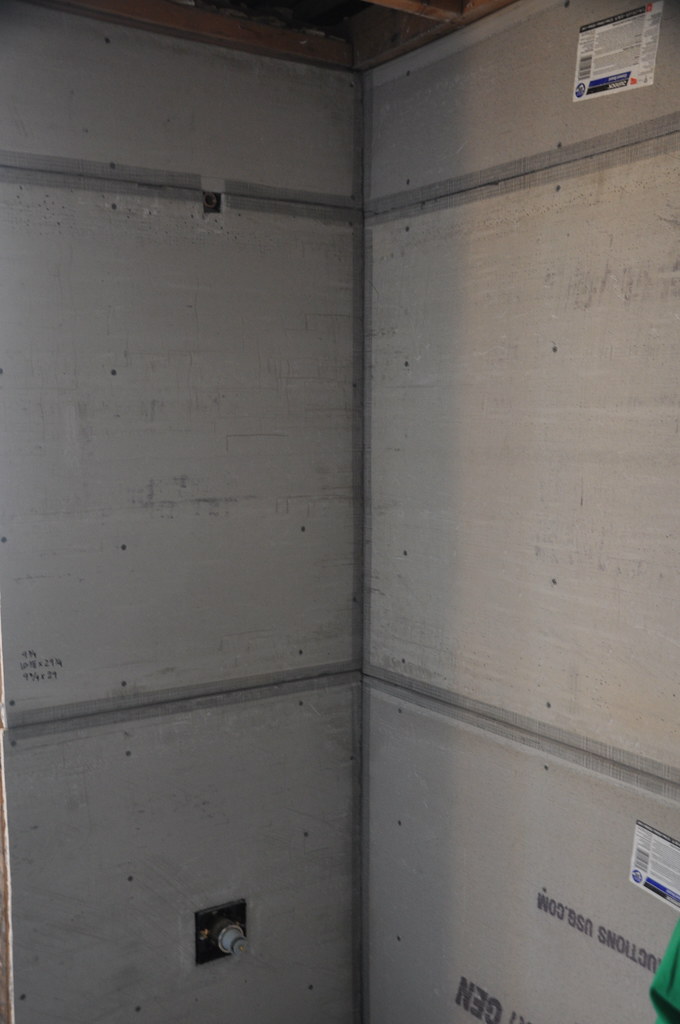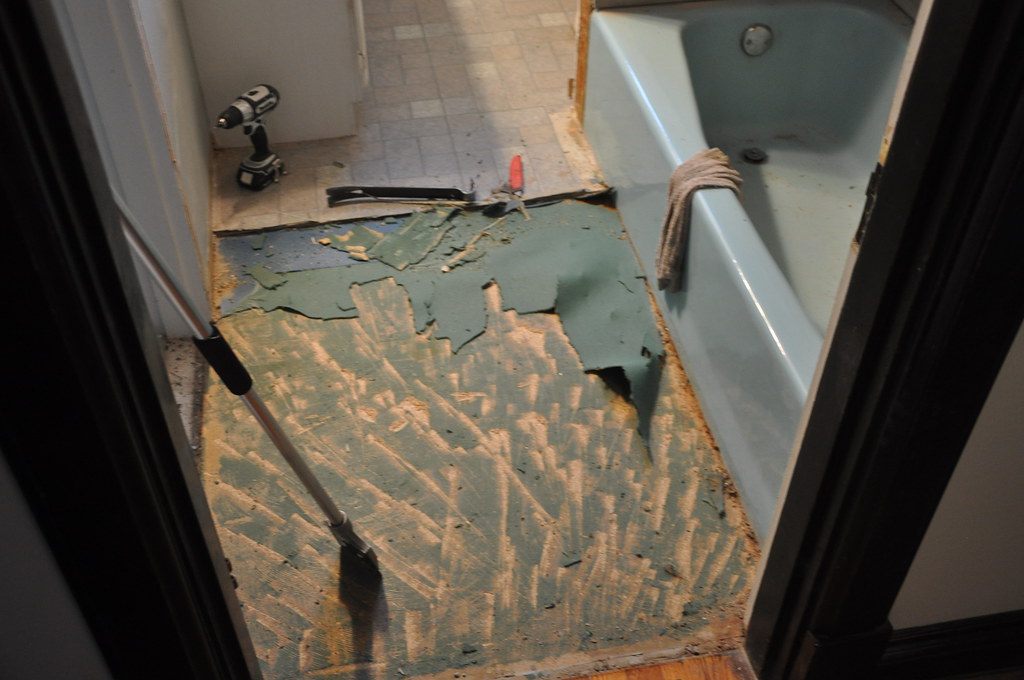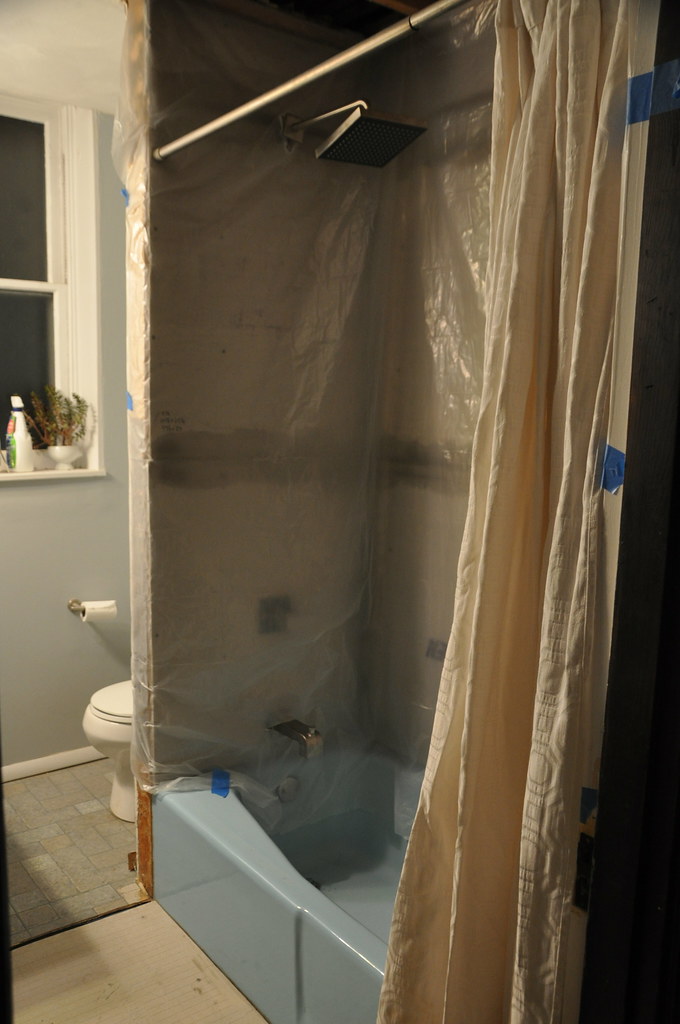besides the most common "when are you due", and "are you going to find out if it's a boy or girl?", the other questions that i was often asked at the beginning of this pregnancy usually related to the baby's room. deciding to put the baby in small front bedroom next to our room seemed like the obvious choice. and while dark blue might not be a typical wall color for a baby's room, i liked the color and thought that we might be able to make it work. i knew that we didn't want a "themed" room, or anything that was overly cutesy or baby, so i was determined to make a calming, baby friendly space that still fit with the rest of our house.
one of the first purchases we made for the baby's room was a glider chair. as with most of our furniture purchases, we weren't really planning on buying a glider right away. but we found a chair that we really liked, at a great price, so we went ahead and got it. we went to west elm while in ohio after christmas to look at the graham glider. all their furniture was on sale and we really liked the glider, so we started thinking about making our first baby purchase... after doing a little more shopping and grabbing lunch, we went back to west elm to look at the chair again. the manager of the store rushed over as soon as we walked in the door to let us know that someone had just returned a brand new glider and she had set it aside for us, hoping we would come back. there was nothing wrong with it, they had just changed their minds. since it was out of the box, she could sell it to us at an additional discount. we decided that we couldn't argue with the price that she was offering, so we bought the chair. the glider is currently in ohio at my parents house because we couldn't fit it in the car, but they are going to bring it out in a few weeks. while i never really thought i'd buy a glider (i looked at an eames rocker instead), the general opinion from other parents is that we'd really like having a comfortable place to rock the baby. and this chair is super comfortable.

while in west elm, we also found a pendant light that we thought would look good with the dark walls. impulse buy number 2.
the other item that we saw and liked at west elm was a mid-century style dresser. the room is not very big, so we knew we wanted a smaller dresser that we could put a changing pad on top of. a lot of the mid-century style dressers are low, so we liked that this one was a little taller. while the dresser at west elm was really nice, we didn't really want to buy any more furniture. luckily, after a few weeks of craigslist stalking, i was able to find something similar. we did not pay very much for it, but it is in need of some repair. i'm hoping we are able to make our craigslist find work. i don't have a picture of it, but it's similar in size/style to the west elm dresser.
this is the babyletto hudson crib, which we were able to buy (on sale!) from amazon. it's still sitting in a box in our entryway, but i'm excited to put it together. i liked the fact that it was simple, and the gray color. it also looks similar to the sparrow crib.
one of the last larger items that we still need to purchase for the baby's room is a rug. i've been looking at the ikea alvine ruta rug. i'm driving up to ikea in a few weeks, so hopefully they will have it in stock, and we can get it for the room.














