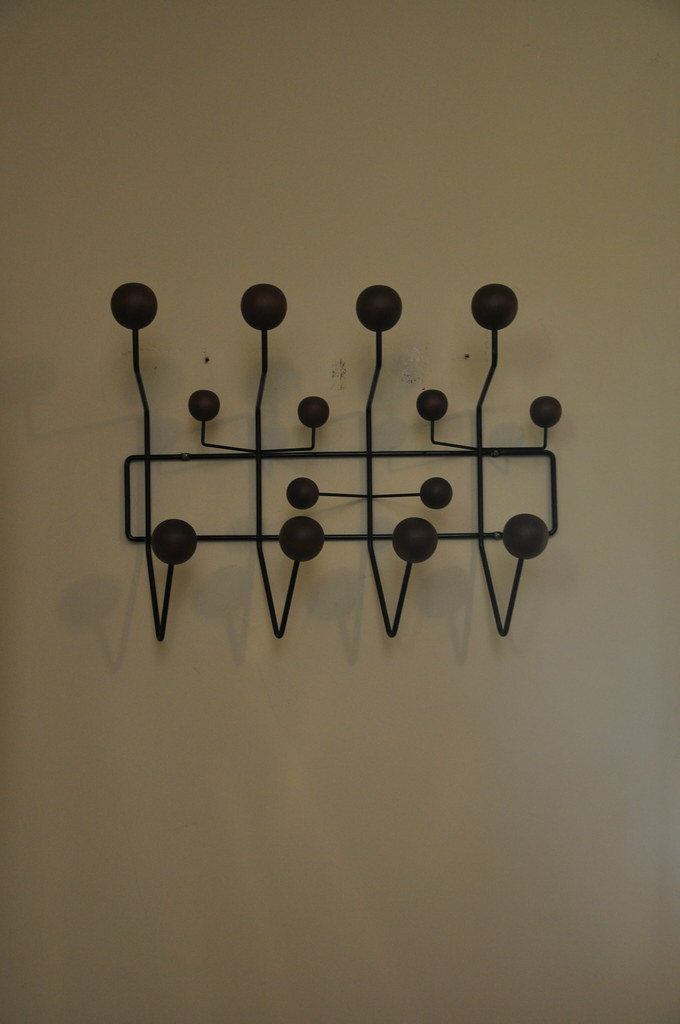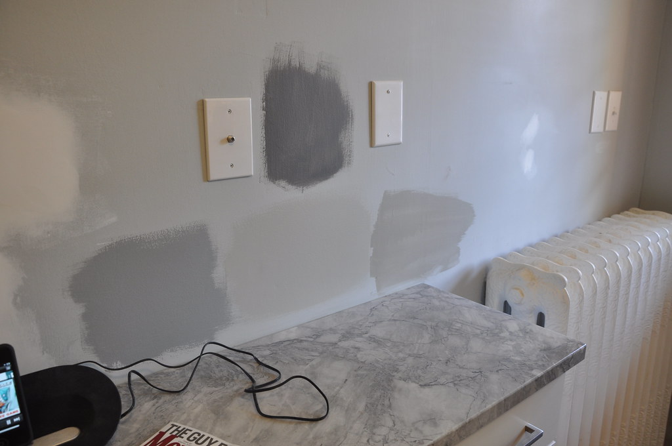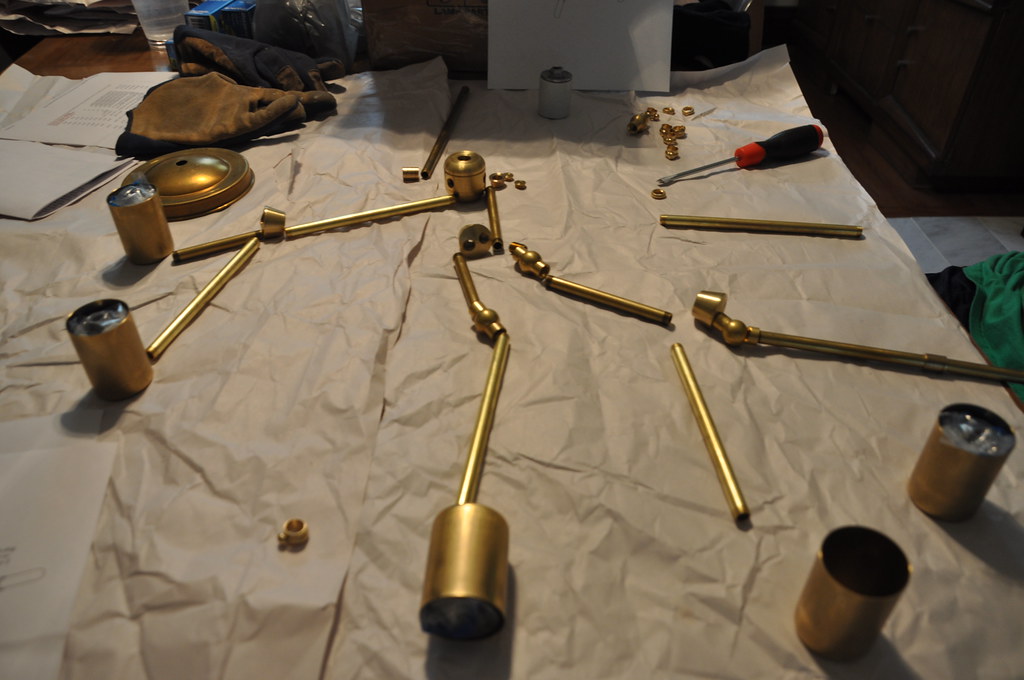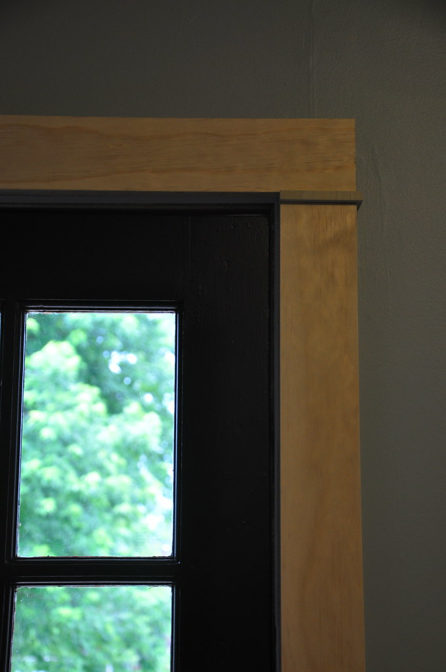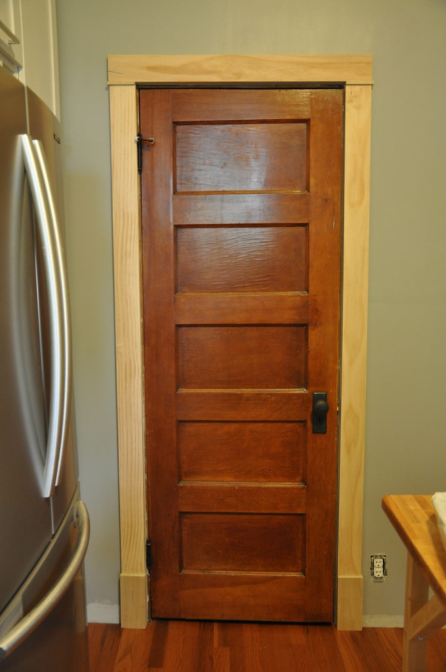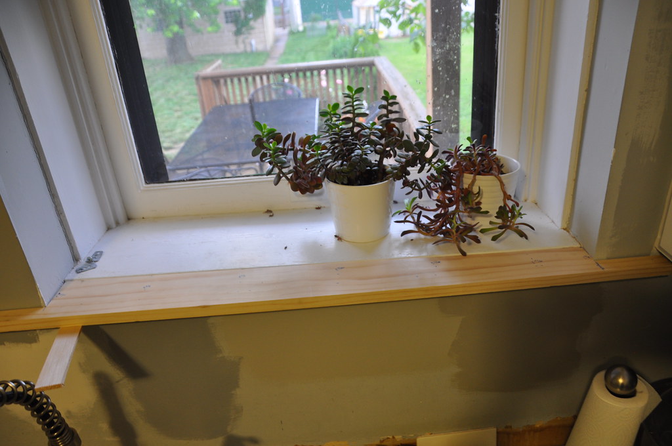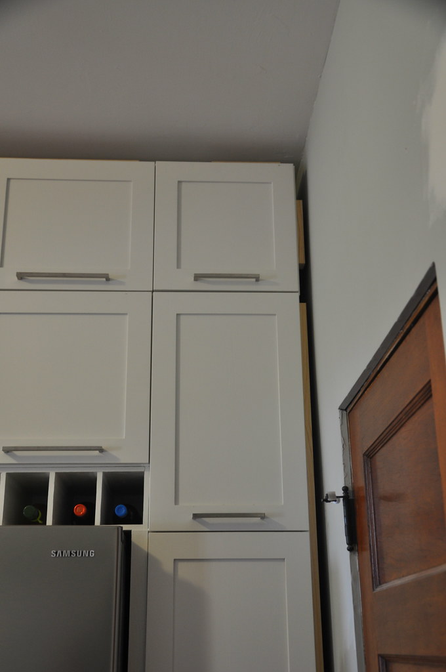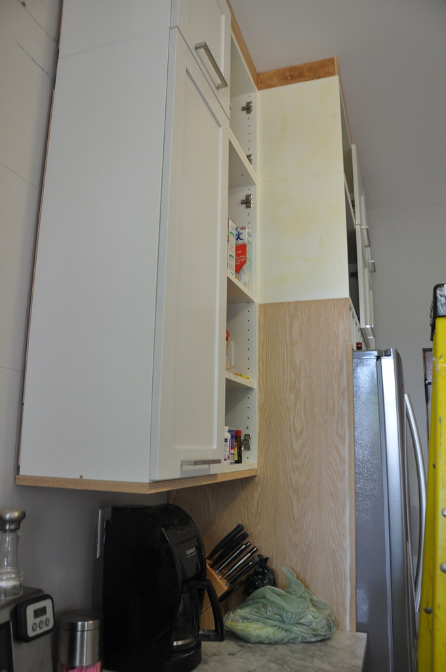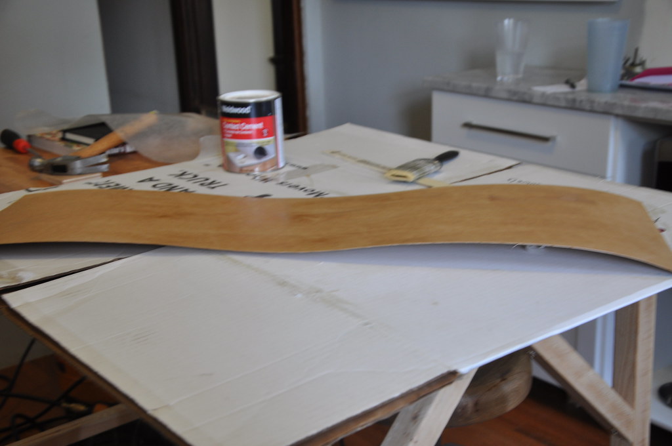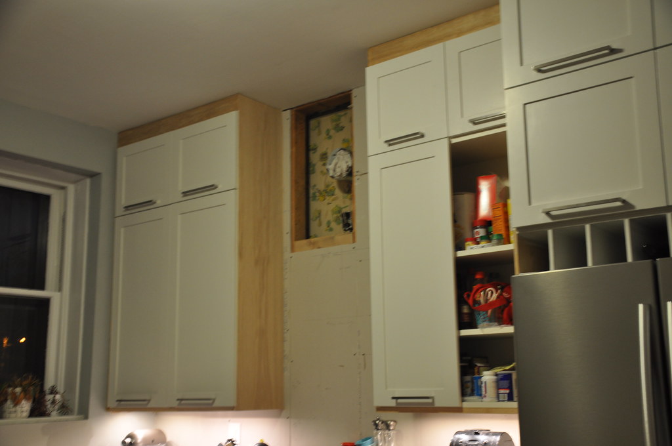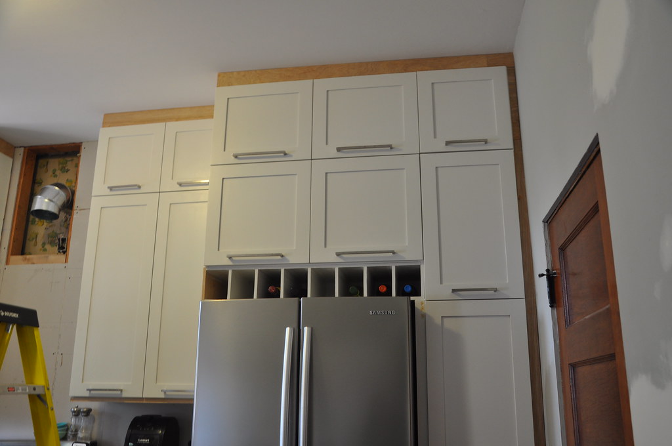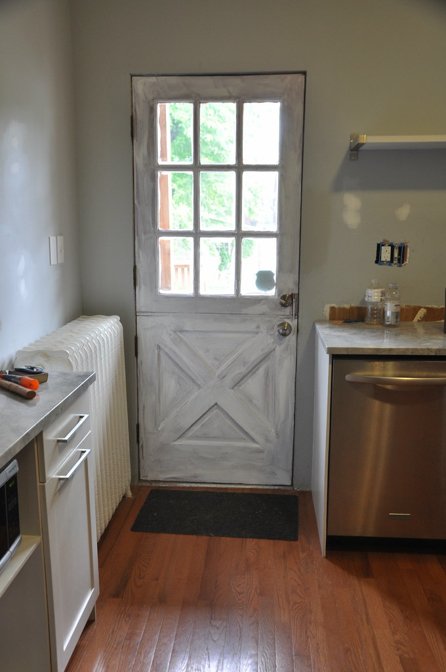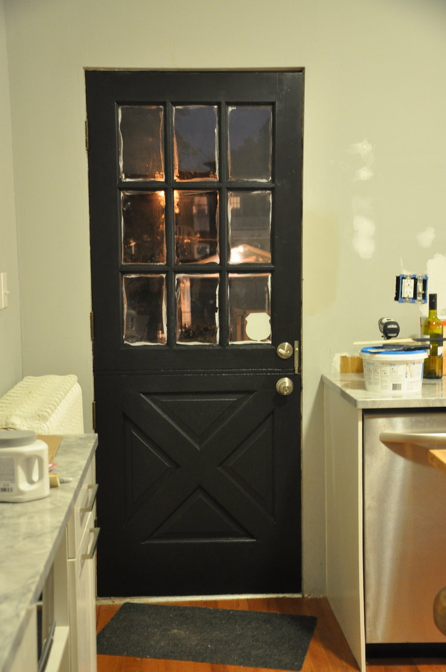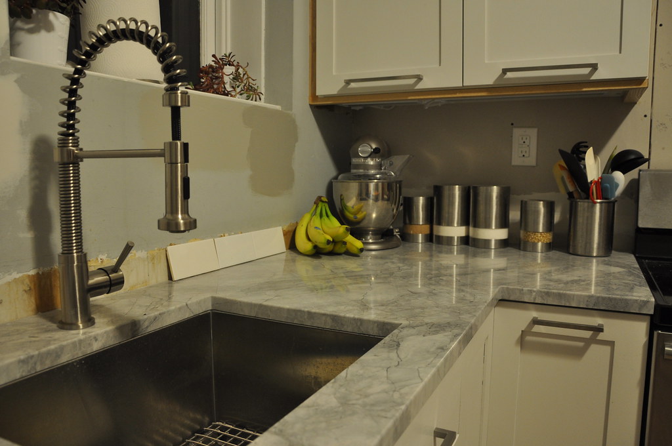fun fact about me, i actually really like tiling. well, i like most construction projects, but next to painting, i think that tiling is something that can very quickly make a huge difference in a space.
we've always planned to use white subway tile for the backsplash. we bought tile samples from several stores and found that the tile from the tile shop was the truest white and looked the best with our counters and cabinets.
we started our tiling project by making sure that the wall was clean and smooth. we installed a scrap piece of wood along the wall behind the range so that we would have something level to rest the tiles on. we also protected our counters with heavy paper. next we planned the layout of the tiles - this is important to do before you mix up the mortar! i knew that i wanted the tiles to be centered in the range hood area, so we drew a center line down the middle of the space to establish our working point.
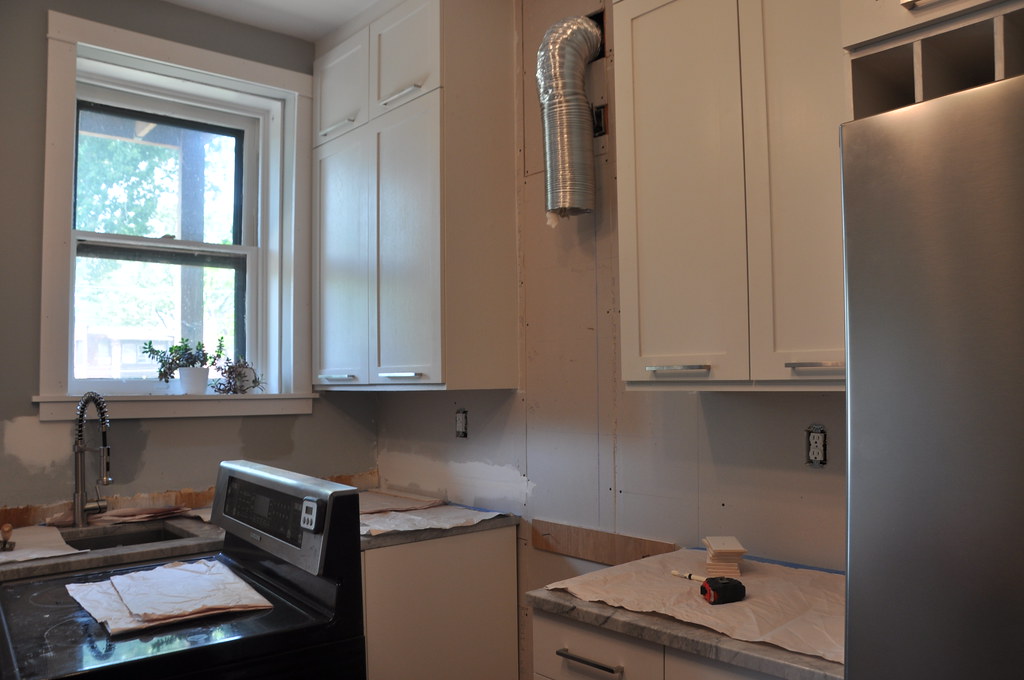
once we had our plan, we mixed up the thinset and got to work. we ended up using a "non-sag" mortar since we were tiling a wall. this was good because we didn't have to worry as much about the tiles slipping, and we found that after the tile had been set for a few minutes we could even remove the spacers. note to self - next time buy more spacers, one package is not enough for this amount of tile.
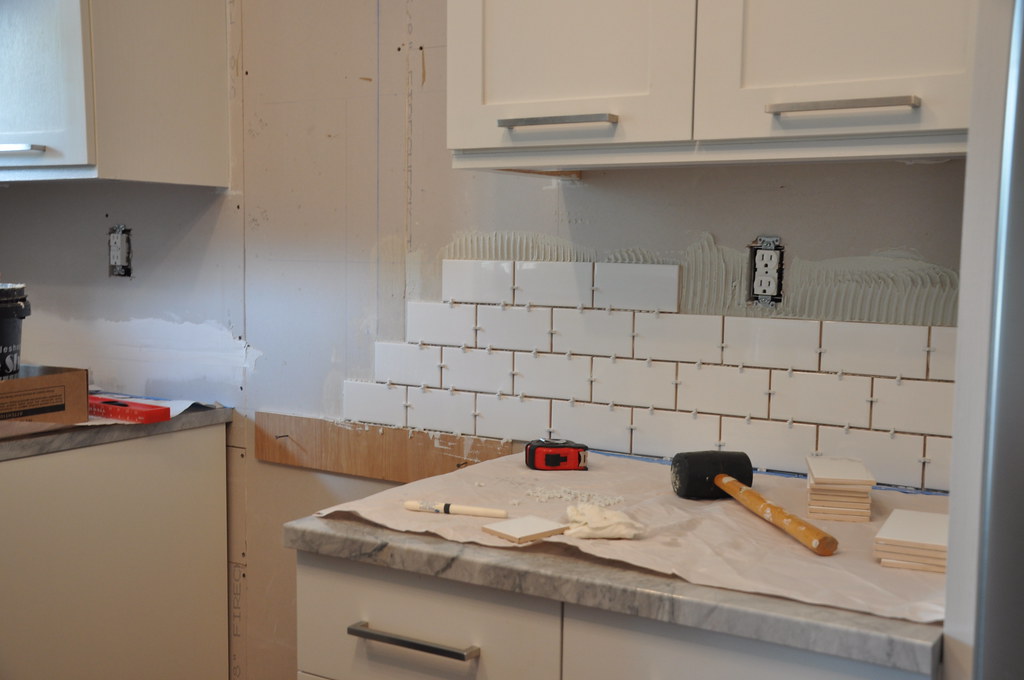
a few hours later, we had most of the first wall complete.
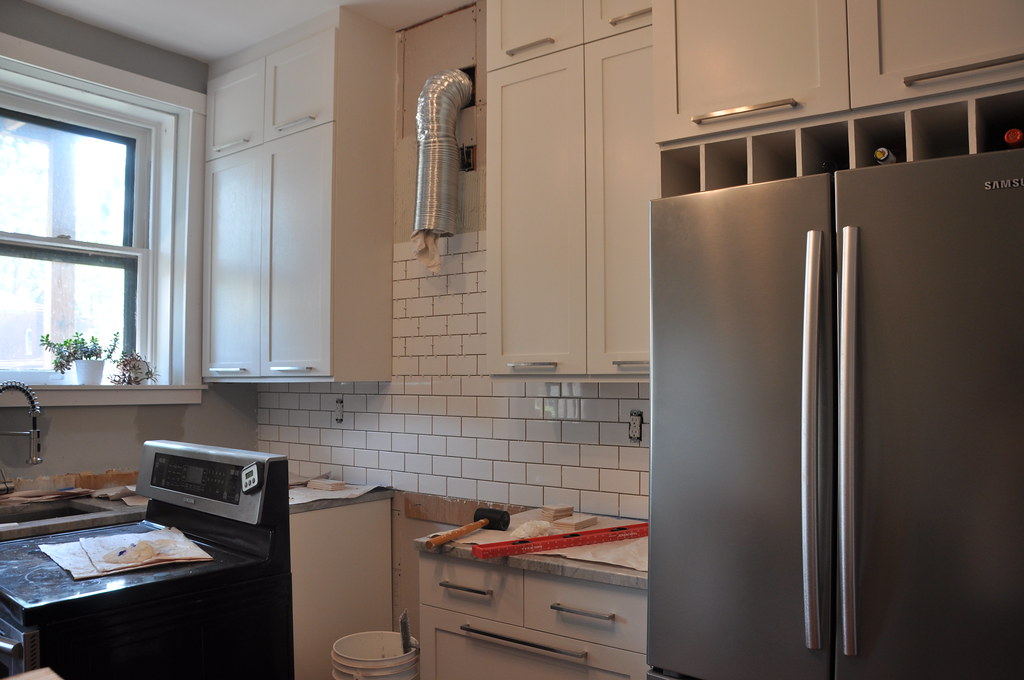
the second wall went even quicker because there weren't as many cut tiles.
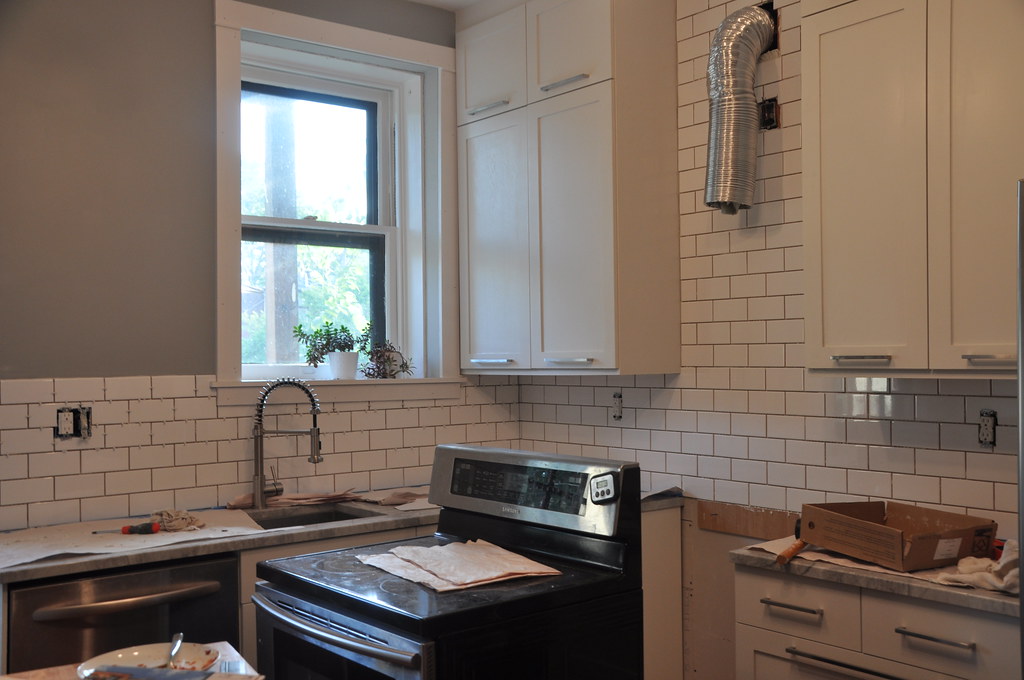
the thinset dried quickly and we were able to grout the next day. i used a light gray grout and think that it is a great compliment to the subway tiles and the counter. unfortunately i didn't take any other photos, so i guess you'll have to wait to see the color!




