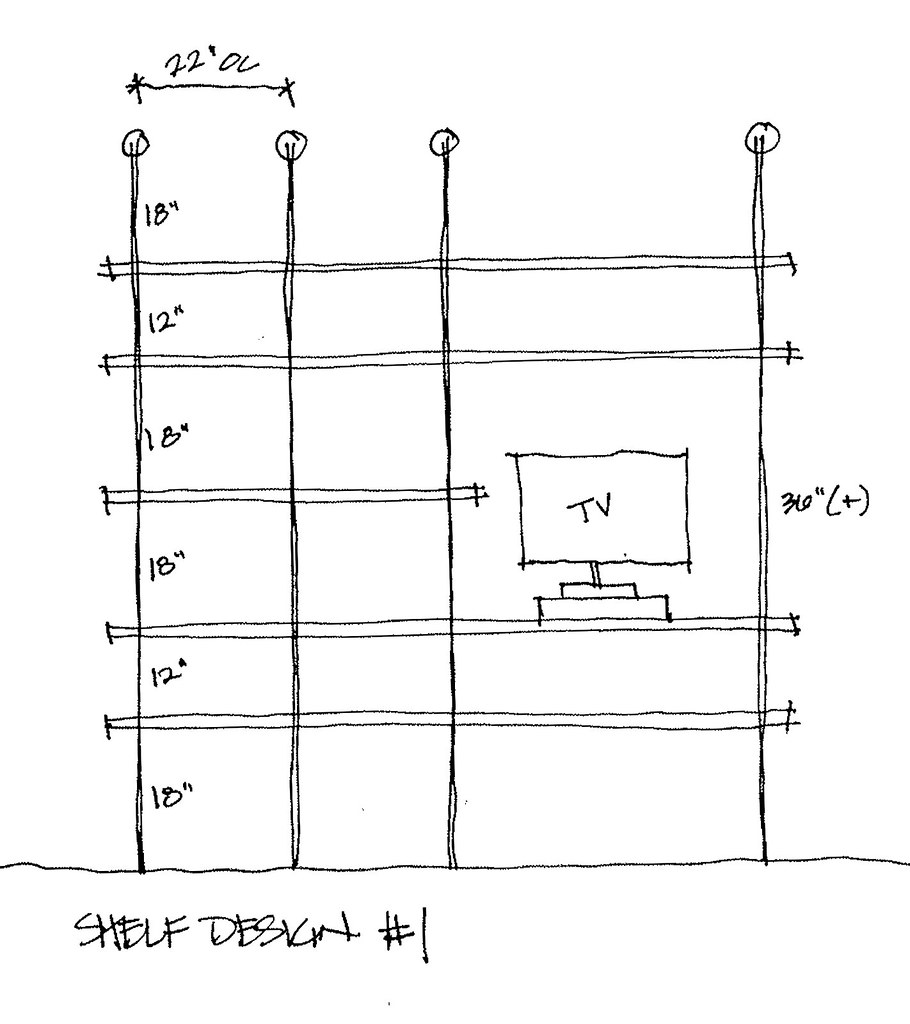
the room is completely painted and i'm loving the gray color and the chalkboard wall. i went with wet pavement by valspar for the gray - i loved the slate color by restoration hardware but it was pretty dark and looked almost purple in some light. the other two gray colors i also liked but thought they were too light with the black chalkboard. wet pavement was a good balance. i really like how both colors look with the woodwork. mike used
restor-a-finish on the woodwork and it looks fantastic. we have this product in a few different shades for the woodwork throughout our house and i highly recommend it. we still need to install the quarteround along the bottom of the baseboards, so ignore that part.
the problem is, i still have no idea how to arrange this room. no idea. we tried several different arrangements over the weekend and ended up with all of the furniture back in the middle of the room.

above is the desk and desk chair that i have that i've been thinking of painting. it doesn't look all that bad against the chalkboard wall but it does make it difficult to reach most of the wall then.

and then there is the big green chair/ottoman and our old table (it expands to about twice that size)...
the problem is, the table just doesn't really fit nicely into the space. but, i think that it could be more functional than the desk if i wanted to do any type of project up here. it is too heavy to store in the basement and just bring up as needed. the desk is from my bedroom growing up (pre-computers!) and has a ton of great storage, but not a lot of surface space. more than likely i'd only have a laptop in here anyway so the desk would work fine for that. the green chair is really comfy but not really the style i'd pick.
we have decided that we are going to make a
shelf, we went and bought a few pieces yesterday and have been working on a layout. we're actually designing it using the chalkboard wall to sketch/plan, love it!

one thought is to try to incorporate some type of large work surface into this shelf. i have a few thoughts on how to make that work, but i'm not sure about it. i really like this unit as is and i'm afraid that it might not look right with a work surface built in. plus i tried to make a table once before and it was a big giant fail. we would probably build this shelf on the wall opposite the door (the wall with the desk on it in the second picture above) and we would make it so that it would hold a flat screen tv. the shelf will take up most of that blank space so nothing else would fit on the wall. and then you'd want to chair to be opposite the tv...
so that's where we're at... still a work in progress. any ideas/help would be greatly appreciated... i wish that i could just start over with all new furniture, but that's just not in the budget for now. i think the chair and ottoman needs to stay. i'm not against the desk and/or table going away - but i do need some kind of desk/work surface.

reese decided he likes the sunshine in this room, but does not like it when we keep re-arranging the furniture.



 but i do not have $3700 to spend on a light. i do not even have $370 to spend on a light.
but i do not have $3700 to spend on a light. i do not even have $370 to spend on a light.
























 one thought is to try to incorporate some type of large work surface into this shelf. i have a few thoughts on how to make that work, but i'm not sure about it. i really like this unit as is and i'm afraid that it might not look right with a work surface built in. plus i tried to make a table once before and it was a big giant fail. we would probably build this shelf on the wall opposite the door (the wall with the desk on it in the second picture above) and we would make it so that it would hold a flat screen tv. the shelf will take up most of that blank space so nothing else would fit on the wall. and then you'd want to chair to be opposite the tv...
one thought is to try to incorporate some type of large work surface into this shelf. i have a few thoughts on how to make that work, but i'm not sure about it. i really like this unit as is and i'm afraid that it might not look right with a work surface built in. plus i tried to make a table once before and it was a big giant fail. we would probably build this shelf on the wall opposite the door (the wall with the desk on it in the second picture above) and we would make it so that it would hold a flat screen tv. the shelf will take up most of that blank space so nothing else would fit on the wall. and then you'd want to chair to be opposite the tv...