i finally remembered to upload the photos from my camera, so be prepared for a picture heavy post.
to catch you up to where we are now, you may remember that we started to install the new cabinets around the fridge.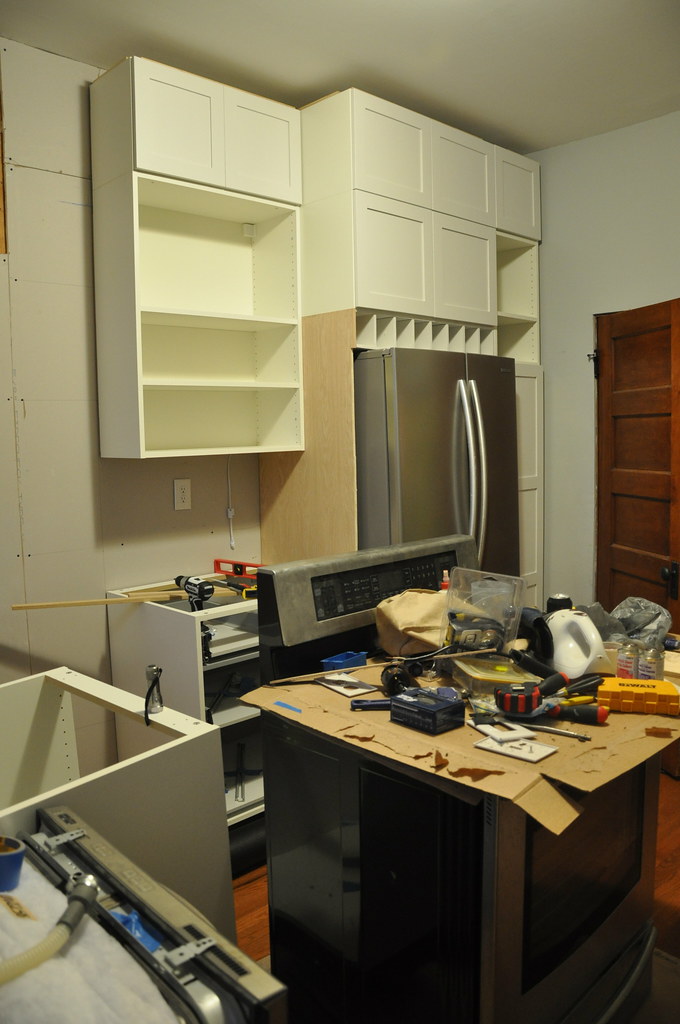
we had the stove in the middle of the kitchen for so long that i kept accidentally calling it the "island". woops.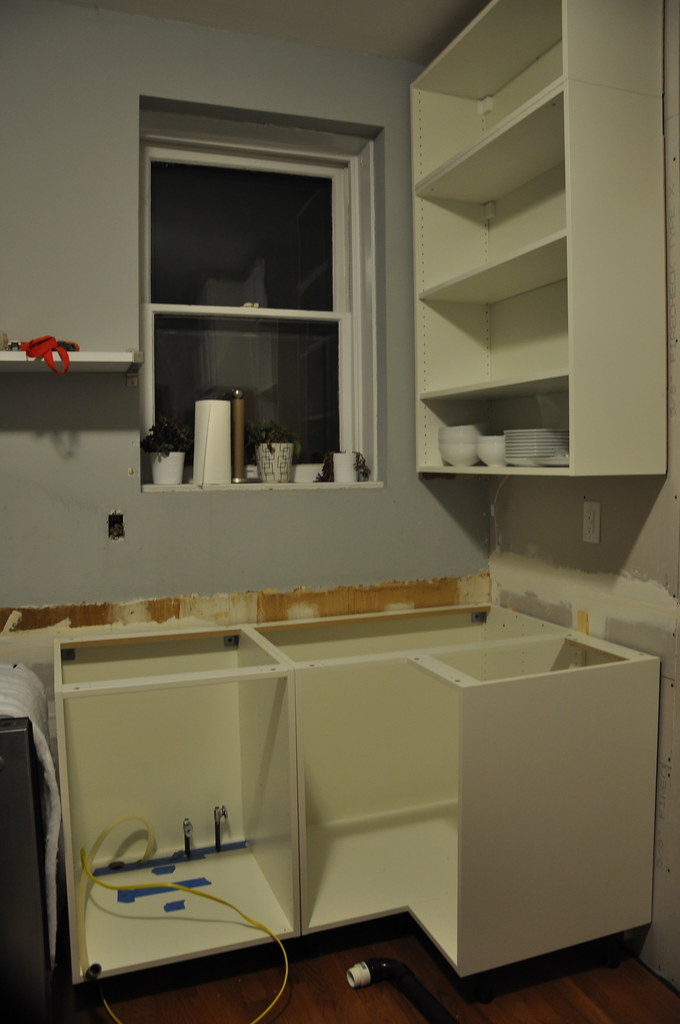
when we tried to install the corner cabinet, we quickly realized that the two walls were not at all square. because of this, the holes that we had so carefully planned out and drilled in the sink cabinet no longer lined up with the plumbing below. we were able to make a few modifications, and so far things seem to be working out. one perk of having an unfinished basement is that we have easy access to the water and drain lines.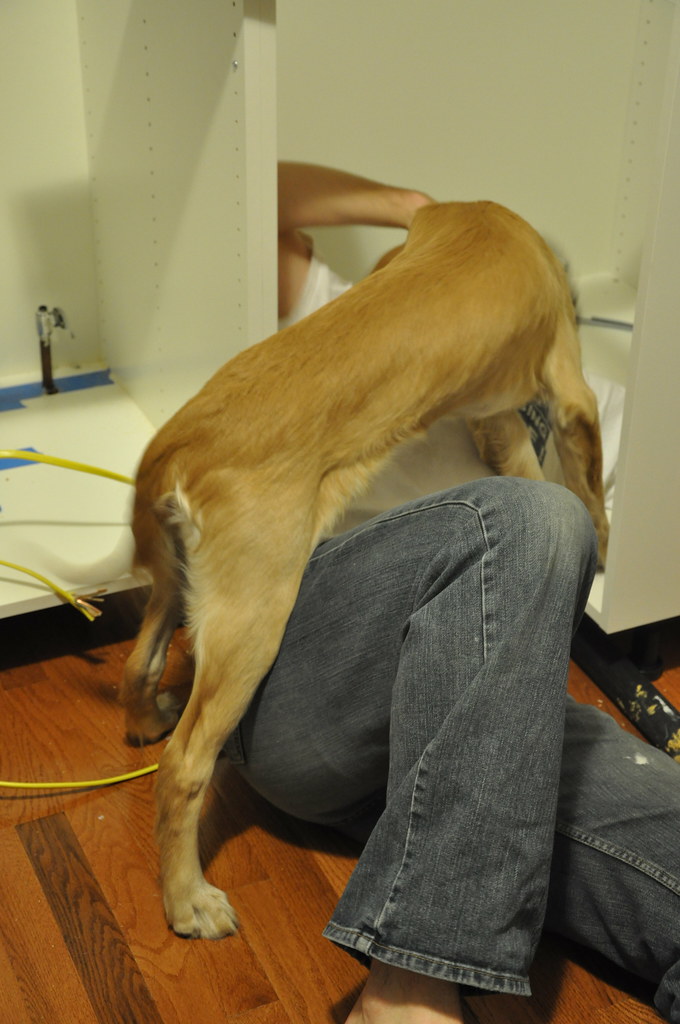
murph helped us install the corner cabinet. and by help, i mean that he tried to climb into the cabinet to lick faces. his tail is moving so fast in this photo that you can't even see it!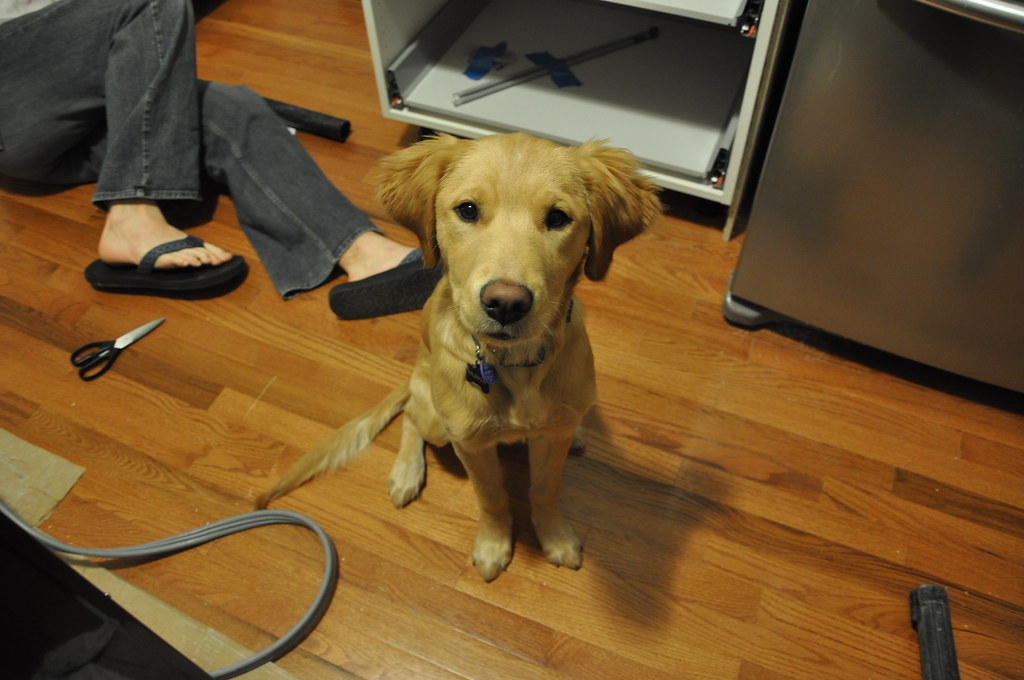
he's getting so big!! love him!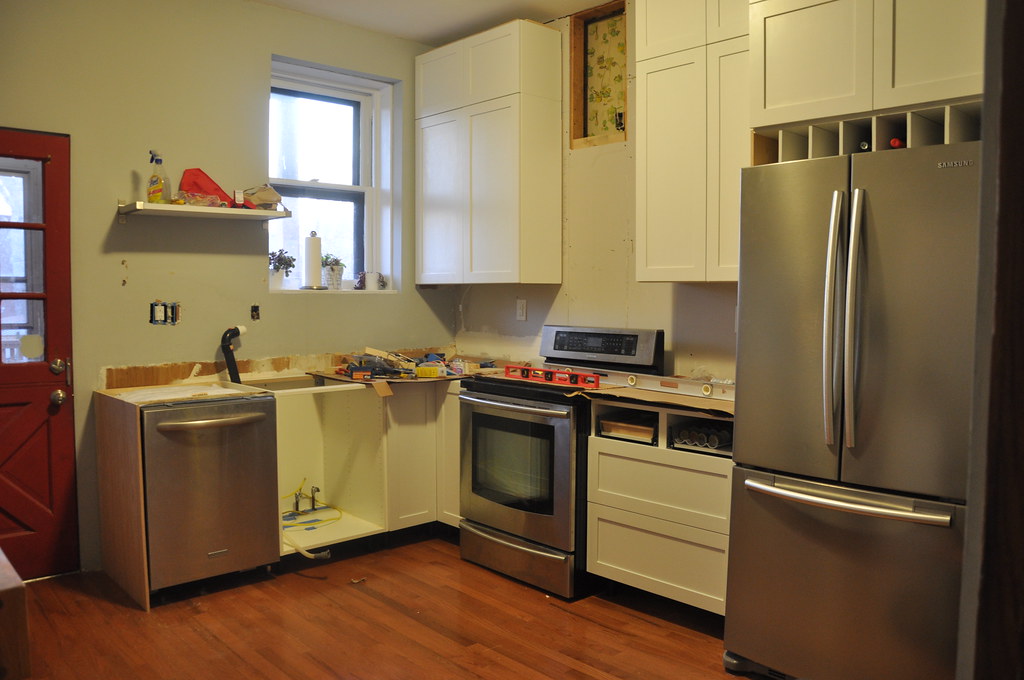
we installed an end panel beside the dishwasher, we just need to paint it. we still need to vent the range hood (which is why there is still an opening in the drywall), and install cover panels on the upper cabinets beside the range hood.
and of course all of the finish trim pieces - the kickplate, the edge trim, the molding at the top of the upper cabinets, finish the wine cubby, painting everything that we install.... there's a long list.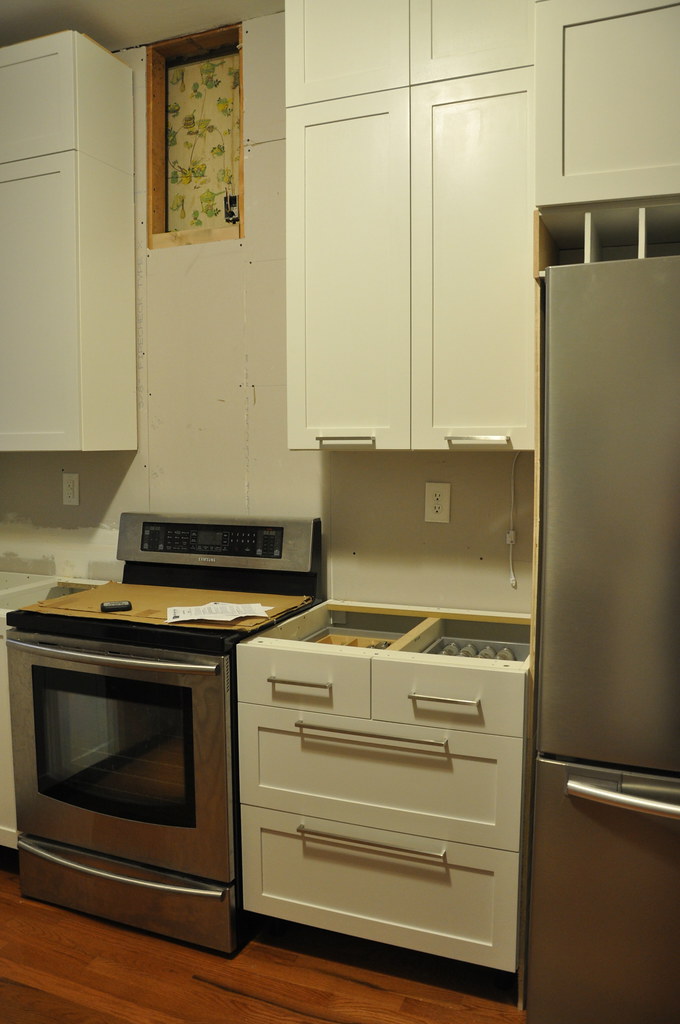
i've been installing a few pulls as i've had time in the evenings. i'm really happy with how the hardware looks, it was one of the most difficult decisions for me so far.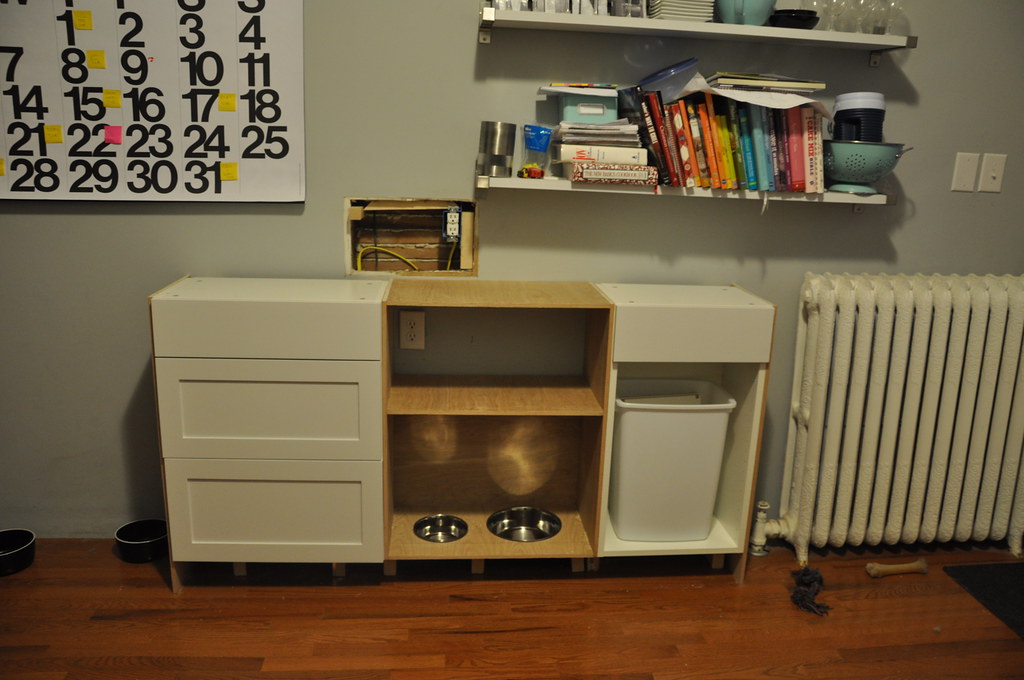
and then on the opposite wall, we installed 2 more cabinets and built the final cabinet. the one in the middle still needs to be painted, but it will hold the microwave and the dog bowls. our microwave has been on backorder for over 2 months now, i'm starting to wonder if we'll ever get it... i am planning on modifying the cabinet on the right to be a tilt out trash cabinet, but am having a difficult time locating the hinge that i need for the bottom. i'm also debating what to do about the open shelving. the original plan was to center the 2 shelves above this counter (and install them higher), but now i'm not sure. i might take down the shelves and then see what i think. i've already decided to remove the open shelves that were beside the window, and put my everyday dishes in a cabinet instead. i just don't want it to look too cluttered.
we've come a long way, but there is still so much to do. i can't wait until the counters are installed, i think that will make a huge difference!
search
blogs i follow
-
9 hours ago
-
1 day ago
-
2 days ago
-
4 days ago
-
1 month ago
-
1 month ago
-
1 month ago
-
2 months ago
-
1 year ago
-
1 year ago
-
2 years ago
-
2 years ago
-
3 years ago
-
3 years ago
-
3 years ago
-
5 years ago
-
5 years ago
-
5 years ago
-
5 years ago
-
6 years ago
-
6 years ago
-
6 years ago
-
6 years ago
-
7 years ago
-
7 years ago
-
8 years ago
-
8 years ago
-
8 years ago
-
9 years ago
-
9 years ago
-
9 years ago
-
9 years ago
-
9 years ago
-
10 years ago
-
10 years ago
-
10 years ago
-
10 years ago
-
10 years ago
-
10 years ago
-
11 years ago
-
11 years ago
-
11 years ago
-
12 years ago
-
13 years ago
-
-
-
-


6 Responses to kitchen update
Looks AMAZING! I love the tall cabs and the pup is adorable.
It looks FANTASTIC! I'm so watching how this comes together. I may have to give you a ring to ask some advice. ;)
Ooooh so so so exciting! It looks incredible
It looks great! It's so exciting to watch it all come together :)
The kitchen looks awesome, I love the dog bowl idea.
I love the pulls also, and wow those cabinets look great in there! And your puppy is the cutest, I just died when I saw that pic.
Post a Comment