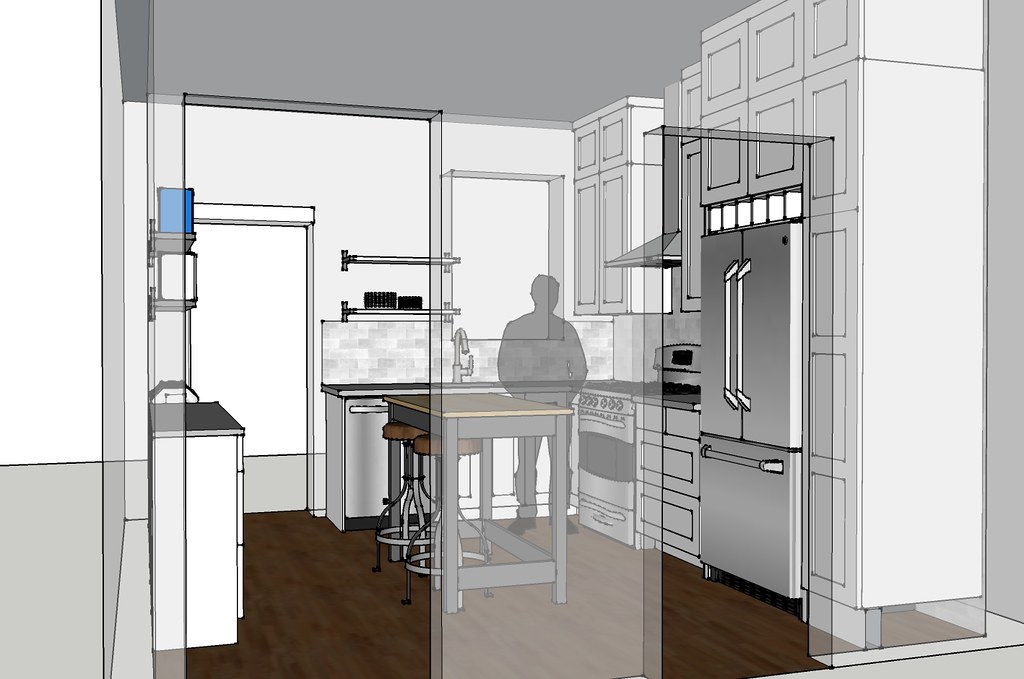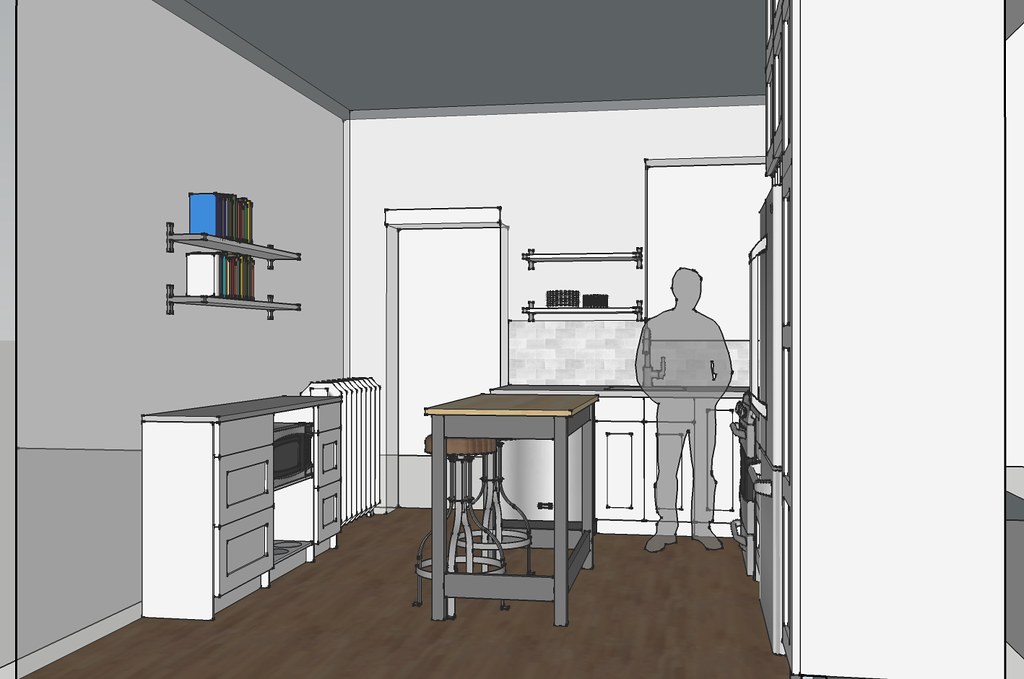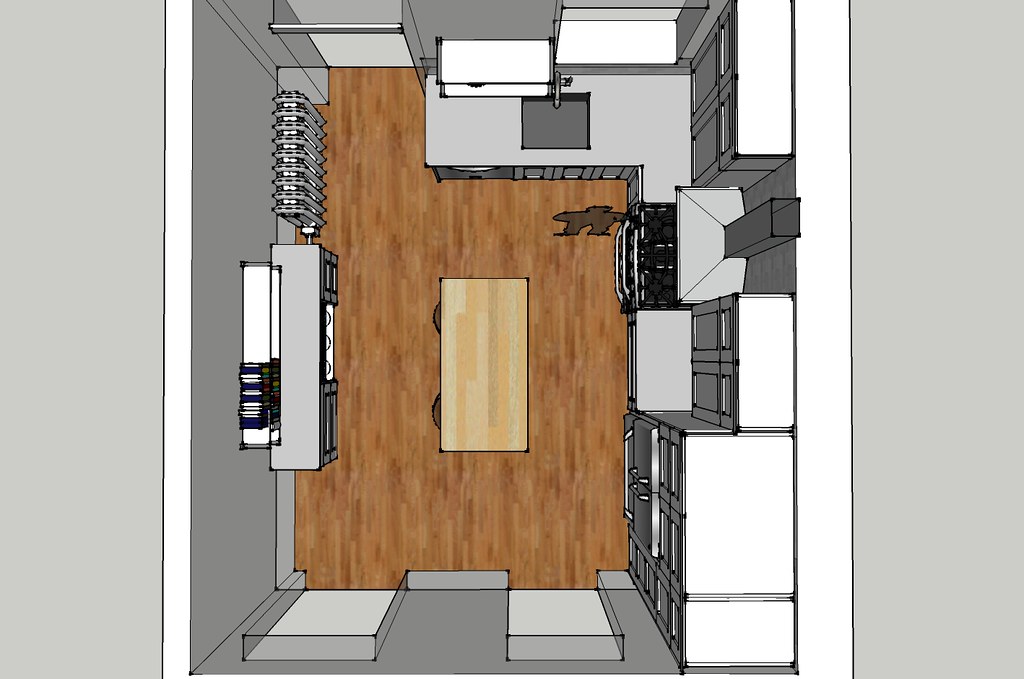now that i've shared the process, i'm back with the final plan. i hesitate to use the word "final" since i'm sure that something will change once we actually start putting things together... but hopefully this is more or less what we'll end up with!

the biggest change that i've made is moving the cabinet space for the microwave. i had previously shown it between the hallway door and the bathroom door. i didn't love it in that location, but the island we had planned on purchasing from ikea was just wide enough that i thought that this was the only location it would fit. in effort to save money, we decided to build our own island using the butcher block top we already own. this means we can modify the size if needed when we rebuild the temporary island that we've been using.

the biggest change that i've made is moving the cabinet space for the microwave. i had previously shown it between the hallway door and the bathroom door. i didn't love it in that location, but the island we had planned on purchasing from ikea was just wide enough that i thought that this was the only location it would fit. in effort to save money, we decided to build our own island using the butcher block top we already own. this means we can modify the size if needed when we rebuild the temporary island that we've been using.

this allowed us to move the microwave shelf to the opposite wall. as you can see, the cabinets here will only be 12" deep. borrowing an idea from chezerbey, i think that we're going to try to build a undercounter microwave shelf with dog food station underneath. right now the dog bowls just get kicked around the kitchen, and we have a giant 5 gallon water jug that takes up space. we're also hoping to build a custom trash pullout (not shown in this image) in one of the cabinets next to the microwave. by doing this configuration, we also gain additional counter space and will most likely keep the open shelves above that we have now to hold cookbooks and other accessories.
we did have to find 2 additional door/drawer fronts for this configuration (you may remember that i bought discontinued fronts from ikea months ago). good news is that i was able to locate what i needed on ebay. bad news is that they were being sold at a much higher price.

what i like about this is that we still have a clear view down the hallway and out the back door (in the plan above bottom left doorway is the hallway, top left is the back door), and there is direct access to the bathroom, which is admittedly awkwardly placed off of the kitchen (doorway on the bottom right).

the only downside to this layout is that we are really pushing the limits with the dimensions in every direction. it fits... on paper... just barely. now we're struggling to find the exact range hood and microwave that will fit into these tight spaces. and i'm still worried that we won't have enough width across the wall of built in cabinets... we're making progress though, and i'm hopeful that it will all work out.


4 Responses to kitchen design - the plan
I love the layout and love that you're planning the built-in dog food bowls like Chezerby. Smart and sleek. Good luck!
You will love having a microwave under the counter. No pulling hot stuff out from an oven above your head or taking up counter space. Nice plan!
Just a thought, but you could build in the radiator next to the shallow cabinets, giving you more surface area.
It looks great! I hope it all fits the way it does on the plan.
Also, I love your new counter tops! They are very pretty.
Post a Comment